为传统住宅赋予新生
参考造价:100万元|
风格:现代简约| 空间:二居|
面积:150平米|
浏览数:892
案例简介 Case description
一套传统的三居室住宅,房间零碎,采光不良,如何才能更加宜室宜居?一对刚刚完成了身份转变的90后新婚夫妇,该如何从房屋着手,合理规划5-10年的家庭生活?
视线打开的第一眼,弧形转角向内的延伸感像极具吸引力的「黑洞」,指引人们前来探寻空间气质。
At the first sight, the inward extension of the arc-shaped corner feels like a very attractive "black hole", guiding people to explore the temperament of space.
At the first sight, the inward extension of the arc-shaped corner feels like a very attractive "black hole", guiding people to explore the temperament of space.
瑜伽区和客厅在视觉情绪上保持了平静,通过木色中和白墙的冷冽,透出温和、自然的空间意象。
The yoga area and the living room remain calm visually and emotionally, and the coldness of the white wall is neutralized by the wood color, revealing a gentle and natural spatial image.
The yoga area and the living room remain calm visually and emotionally, and the coldness of the white wall is neutralized by the wood color, revealing a gentle and natural spatial image.
空间布局的走向,决定了生活方式的变化。打破常规,客厅与书房融为一体,这不仅是空间关系的变化,更是「全新生活方式」的塑造。同处一室时,夫妇二人的状态是既独立又统一的。即便是一人在沙发上看书,另一人在书房办公,也能实现情感的交流与陪伴。
The trend of the spatial layout determines the change of lifestyle. Breaking the convention, the living room and the study are integrated, which is not only a change in the spatial relationship, but also the shaping of a "new lifestyle". When they are in the same room, the status of the couple is both independent and unified. Even if one person is reading on the sofa and the other is working in the study, emotional communication and companionship can be achieved.
The trend of the spatial layout determines the change of lifestyle. Breaking the convention, the living room and the study are integrated, which is not only a change in the spatial relationship, but also the shaping of a "new lifestyle". When they are in the same room, the status of the couple is both independent and unified. Even if one person is reading on the sofa and the other is working in the study, emotional communication and companionship can be achieved.
空间的趣味性,离不开光影的塑造。比如,通过在窗户旁设计带洞的门板,呈现光线的变化,让空间与人的关系因光影流动更具情趣。
The fun of space is inseparable from the shaping of light and shadow. For example, by designing door panels with holes next to the windows, changes in light are presented, making the relationship between space and people more interesting due to the flow of light and shadow.
The fun of space is inseparable from the shaping of light and shadow. For example, by designing door panels with holes next to the windows, changes in light are presented, making the relationship between space and people more interesting due to the flow of light and shadow.
书柜「从下往上」的灯光走向,不仅能衬托物体的形态,亦能让玻璃器皿更显晶莹剔透。榻上椅与地台的围合,为这安静的一角营造了温馨感,建立起人与空间、人与人之间的情感联系。
The light direction of the bookcase "from bottom to top" can not only set off the shape of the object, but also make the glassware more crystal clear. The enclosure of the couch and the floor creates a warm feeling for this quiet corner and establishes an emotional connection between people and space and between people.
The light direction of the bookcase "from bottom to top" can not only set off the shape of the object, but also make the glassware more crystal clear. The enclosure of the couch and the floor creates a warm feeling for this quiet corner and establishes an emotional connection between people and space and between people.
围绕餐厨区的镂空墙,打通了自然光流通的渠道,借由光线的变化将空间的惬意照亮。
The hollow wall surrounding the dining and kitchen area opens up the channels for natural light to circulate, and the cozy space is illuminated by the light changes.
The hollow wall surrounding the dining and kitchen area opens up the channels for natural light to circulate, and the cozy space is illuminated by the light changes.
餐厅与走廊之间,集储物、狗舍等功能为一体的隔断墙营造了一处环形动线,为行走提供便利的同时,打开了空间格局。
Between the restaurant and the corridor, the partition wall that integrates functions such as storage and kennel creates a circular moving line, which provides convenience for walking and opens up the spatial pattern.
Between the restaurant and the corridor, the partition wall that integrates functions such as storage and kennel creates a circular moving line, which provides convenience for walking and opens up the spatial pattern.
开放式厨房的意义,不仅是解决厨房空间狭小的问题,更是为家人之间的亲密互动提供更多可能。在操作台旁设计一个小型储物空间,柴米油盐等生活必需品拥有了一隅专属天地,厨房顿显干净清爽。
The meaning of an open kitchen is not only to solve the problem of small kitchen space, but also to provide more possibilities for intimate interaction between family members. A small storage space is designed next to the operating table. There is an exclusive space for daily necessities such as oil and salt, and the kitchen is clean and refreshing.
The meaning of an open kitchen is not only to solve the problem of small kitchen space, but also to provide more possibilities for intimate interaction between family members. A small storage space is designed next to the operating table. There is an exclusive space for daily necessities such as oil and salt, and the kitchen is clean and refreshing.
破除原有的两间卧室,调整空间比重,利用落地窗打造一个可以捕捉四季变换的景观餐厅,有助于增进食欲,舒达心境。
Breaking down the original two bedrooms, adjusting the proportion of space, and using floor-to-ceiling windows to create a landscape restaurant that can capture the changing seasons will help increase appetite and relax the mood.
Breaking down the original two bedrooms, adjusting the proportion of space, and using floor-to-ceiling windows to create a landscape restaurant that can capture the changing seasons will help increase appetite and relax the mood.
家,不是一成不变的空间。因此,设计师为餐厅后方的多功能房创造了更多可能性。它既可以是未来小朋友的卧室,也可以是当前三五好友相聚的游戏场所。
Home is not a static space. Therefore, the designer created more possibilities for the multifunctional room behind the restaurant. It can be a bedroom for children in the future, or a game place where three or five friends meet.
Home is not a static space. Therefore, the designer created more possibilities for the multifunctional room behind the restaurant. It can be a bedroom for children in the future, or a game place where three or five friends meet.
化繁为简,卫生间通过微水泥和大理石的处理,延续了素雅精致的格调。
From the complex to the simplicity, the bathroom continues the elegant and refined style through the treatment of micro-cement and marble.
From the complex to the simplicity, the bathroom continues the elegant and refined style through the treatment of micro-cement and marble.
床体周围抬高的榻榻米地台,出自设计师最贴心的考虑。一块块小方格背后是一格格隐形的储物柜,当未来有了宝宝以后,地台又将成为床的延伸,为照顾小孩提供便利。
The raised tatami platform around the bed comes from the designer's most intimate consideration. Behind the small squares is a grid of invisible lockers. When there is a baby in the future, the floor will become an extension of the bed, providing convenience for taking care of the child.
The raised tatami platform around the bed comes from the designer's most intimate consideration. Behind the small squares is a grid of invisible lockers. When there is a baby in the future, the floor will become an extension of the bed, providing convenience for taking care of the child.
整片的落地窗引入了充盈的日光,配合自下往上的灯光设计,柔软的光线得以无碍深入房间每个角落,滋养休憩时光每一刻的静谧。
The whole piece of floor-to-ceiling windows introduces ample daylight, and with the bottom-up lighting design, the soft light can penetrate into every corner of the room without hindrance, nourishing every moment of tranquility.
The whole piece of floor-to-ceiling windows introduces ample daylight, and with the bottom-up lighting design, the soft light can penetrate into every corner of the room without hindrance, nourishing every moment of tranquility.
床体相依的背景墙特意做了矮化处理,符合人体工学的高度为视野留白,亦恰到好处地庇护了隐私。
The background wall on which the bed depends on each other is specially dwarfed, and the ergonomic height leaves space for the field of vision, and also protects privacy just right.
The background wall on which the bed depends on each other is specially dwarfed, and the ergonomic height leaves space for the field of vision, and also protects privacy just right.
夫妇二人对收纳的需求不高,过廊式的衣帽间可以有效节省空间,避免视觉压抑。在靠近卫生间的墙上设计一个互动的洞口,居住者能直观地感知彼此的动态,在不经意间促进情感的交互。
The couple's demand for storage is not high, and the corridor-style cloakroom can effectively save space and avoid visual depression. An interactive opening is designed on the wall near the bathroom, where the residents can intuitively perceive each other's dynamics and promote emotional interaction inadvertently.
The couple's demand for storage is not high, and the corridor-style cloakroom can effectively save space and avoid visual depression. An interactive opening is designed on the wall near the bathroom, where the residents can intuitively perceive each other's dynamics and promote emotional interaction inadvertently.
光,是主卫设计的重要语言。设计师细腻地将照明灯、浴霸等设备置于最深处的错层暗角;低矮地台的灯光则艺术性地将浴缸置于一个观赏性的位置。较高的地台将视野引导至目光所及最远处,让思绪放空成为一种享受。
Light is an important language in the design of the main guard. The designer delicately placed the lighting, bathroom heater, etc. in the deepest split-level vignetting; the lighting of the low platform artistically placed the bathtub in an ornamental position. The higher platform can guide the field of vision to the farthest point of view, letting the mind empty as a kind of enjoyment.
Light is an important language in the design of the main guard. The designer delicately placed the lighting, bathroom heater, etc. in the deepest split-level vignetting; the lighting of the low platform artistically placed the bathtub in an ornamental position. The higher platform can guide the field of vision to the farthest point of view, letting the mind empty as a kind of enjoyment.
设计本官方微信
扫描二维码,即刻与本本亲密互 动,还有更多美图等你来看!
免责声明:本网站部分内容由用户自行上传,如权利人发现存在误传其作品情形,请及时与本站联系。
©2012-现在 shejiben.com,All Rights Reserved.

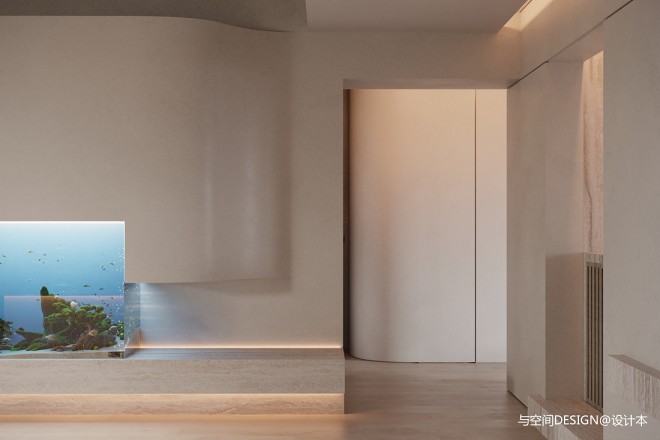
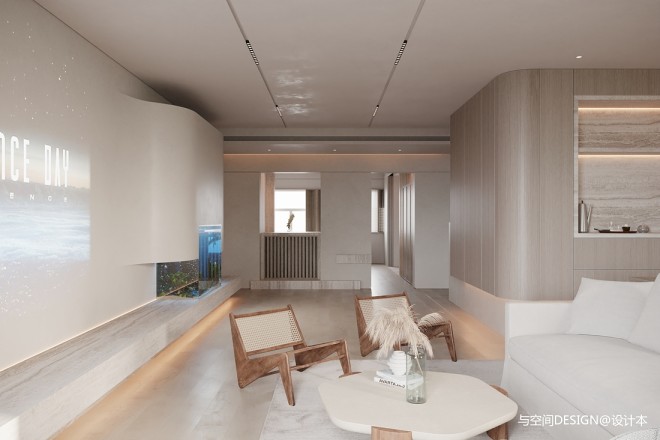
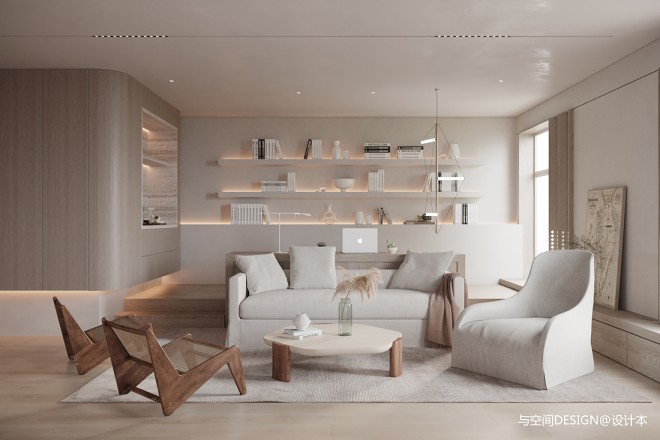
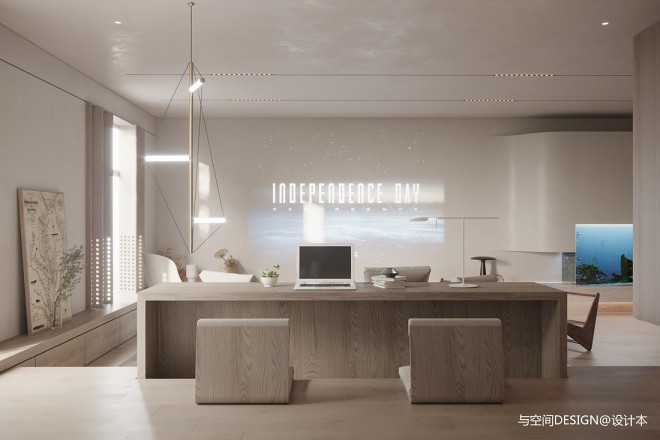
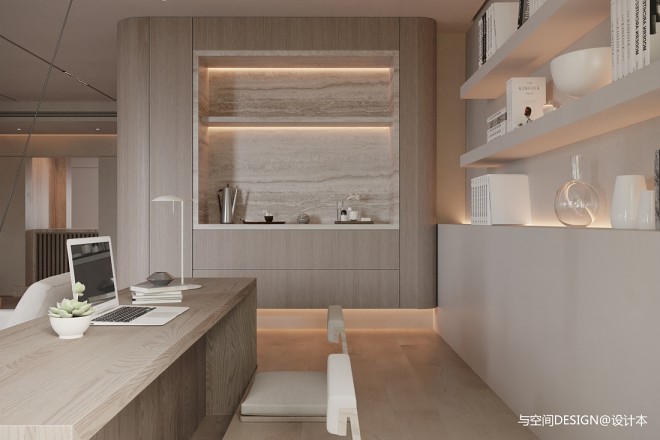

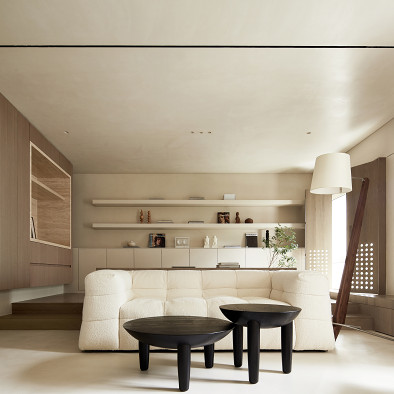
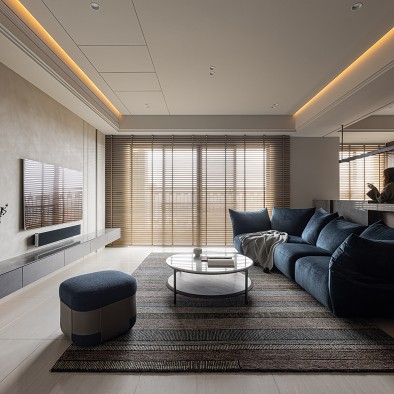
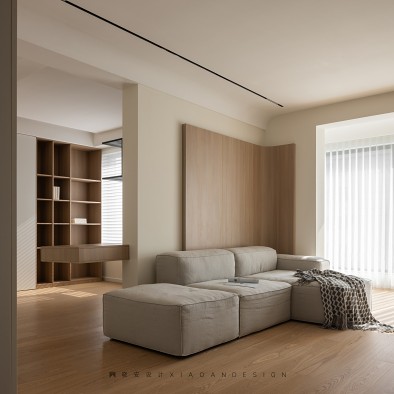
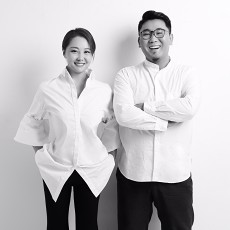

评论( 0)
查看更多评论