133m²空间重构,用爱焕起新生
参考造价:80万元|
风格:现代简约| 空间:三居|
面积:133平米|
浏览数:3720
玄关处把原有的书房门改造成了带有开放式置物台的鞋柜,底部留空加上了隐藏的灯带,配合上温和的灯光,推开门的瞬间,家的温馨气息扑面而来,心切换到了放松的状态,大面积的入户鞋柜满足一家人的收纳需求。
At the entrance, the original study door is transformed into a shoe cabinet with an open storage platform. The bottom of the shoe cabinet is left empty, and a hidden light belt is added. With the gentle light, when the door is opened, the warm atmosphere of the home comes to the face, and the heart switches to a relaxed state. The large-area shoe cabinet meets the storage needs of the family.
At the entrance, the original study door is transformed into a shoe cabinet with an open storage platform. The bottom of the shoe cabinet is left empty, and a hidden light belt is added. With the gentle light, when the door is opened, the warm atmosphere of the home comes to the face, and the heart switches to a relaxed state. The large-area shoe cabinet meets the storage needs of the family.
在这个明亮且丰富的空间里,有着充足的采光保障,因此设计师大胆的采用了高级的深色搭配浅色系的沙发,表达出现代人的简洁气质。
In this bright and rich space, there is sufficient daylighting protection, so the designer boldly used the advanced dark color with light color sofa, to express the concise temperament of the generation.
In this bright and rich space, there is sufficient daylighting protection, so the designer boldly used the advanced dark color with light color sofa, to express the concise temperament of the generation.
电视墙舍弃了冗余复杂的设计,用简单硬朗的线条结合石材与木饰,搭配上蒸气壁炉,营造出成熟的生活空间,色彩的选择让整个客厅空间呈现出和谐和宁静的氛围。
The TV wall abandons the redundant and complex design, uses simple and strong lines, combines stone and wood decoration, and matches with steam fireplace to create a mature living space. The choice of color makes the whole living room space present a harmonious and quiet atmosphere.
The TV wall abandons the redundant and complex design, uses simple and strong lines, combines stone and wood decoration, and matches with steam fireplace to create a mature living space. The choice of color makes the whole living room space present a harmonious and quiet atmosphere.
书房的入口改到了客厅右侧,给予豌豆爸一个安静并富有隐私的工作空间。工作闲暇之余,看着窗外的风景,可以静下心来感受生活的美好,感受内心的宁静与富足。
The entrance of the study was changed to the right side of the living room, giving pea dad a quiet and private work space. After work and leisure, looking at the scenery outside the window, you can feel the beauty of life and the inner peace and prosperity.
The entrance of the study was changed to the right side of the living room, giving pea dad a quiet and private work space. After work and leisure, looking at the scenery outside the window, you can feel the beauty of life and the inner peace and prosperity.
从设计之初沟通中,不难发现豌豆夫妇对小豌豆的疼爱与培养,似乎都在表达着:“孩子,爸妈很欣慰看到你这样努力的学习,希望你在学习和生活中,可以像一颗种子,勇敢的冲破泥沙,突破人生中的障碍······”,三口之家的点点滴滴,都记录在家中琳琅满目的奖杯里。
From the communication at the beginning of the design, it is not difficult to find that the love and cultivation of pea couple for pea seem to express: "my child, my parents are very glad to see you study so hard. I hope you can be like a seed in your study and life, bravely break through the sand, break through the obstacles in life ····", It's all recorded in a variety of trophies at home.
From the communication at the beginning of the design, it is not difficult to find that the love and cultivation of pea couple for pea seem to express: "my child, my parents are very glad to see you study so hard. I hope you can be like a seed in your study and life, bravely break through the sand, break through the obstacles in life ····", It's all recorded in a variety of trophies at home.
厨房增加了一个吧台,释放台面的空间,同时满足了豌豆妈洗切炒的烹饪动线,在有限的空间内实现烹饪、就餐与家人交流的多种功能,开放式的厨房动线合理,收纳有序,想象豌豆一家人围绕在厨房,一同准备丰盛的餐食,场面温馨丰富。
In the kitchen, a bar is added to release the space of the table, and at the same time, it can satisfy the cooking motive line of pea mom's washing, cutting and frying. In the limited space, it can realize the multiple functions of cooking, dining and family communication. The open kitchen has reasonable motive line and orderly storage. Imagine the pea family around the kitchen, preparing a rich meal together, and the scene is warm and rich.
In the kitchen, a bar is added to release the space of the table, and at the same time, it can satisfy the cooking motive line of pea mom's washing, cutting and frying. In the limited space, it can realize the multiple functions of cooking, dining and family communication. The open kitchen has reasonable motive line and orderly storage. Imagine the pea family around the kitchen, preparing a rich meal together, and the scene is warm and rich.
餐厅的打造风格也极为多元化,用餐、储物、简单的料理,都能在这里实现,餐厨一体化的设计,豌豆妈做好饭菜之后,就可以直接放到岛台上,优化了传菜动线,用餐更高效。整体灰暗色调配合着白色大理石餐桌,简洁大方的同时也提供了一个方便实用的烹饪空间。
The style of the restaurant is also extremely diversified. Dining, storage and simple cooking can be realized here. The integrated design of food and kitchen enables the pea mother to put the food directly on the island platform after cooking, which optimizes the food transmission line and makes the dining more efficient. The overall gray tone with a white marble dining table, simple and generous, but also provides a convenient and practical cooking space.
The style of the restaurant is also extremely diversified. Dining, storage and simple cooking can be realized here. The integrated design of food and kitchen enables the pea mother to put the food directly on the island platform after cooking, which optimizes the food transmission line and makes the dining more efficient. The overall gray tone with a white marble dining table, simple and generous, but also provides a convenient and practical cooking space.
延续整体色调,使用了大量木饰,人字拼的铺贴方式让空间更具有视觉延伸感,无主灯的设计让空间更加简洁,深浅搭配的颜色为豌豆爸妈营造出更舒适的睡眠环境。
Continue the overall tone, use a lot of wood decoration, herringbone mosaic of floor paving makes the space more visual extension, no main light design makes the space more concise, the color matching creates a more comfortable sleeping environment for pea parents.
Continue the overall tone, use a lot of wood decoration, herringbone mosaic of floor paving makes the space more visual extension, no main light design makes the space more concise, the color matching creates a more comfortable sleeping environment for pea parents.
将主卧卫生间改造为衣帽间,满足了豌豆妈的储物需求,提供了更多的隐私空间。
The master bedroom bathroom is transformed into a cloakroom to meet the storage needs of pea mom and provide more privacy.
The master bedroom bathroom is transformed into a cloakroom to meet the storage needs of pea mom and provide more privacy.
卫生间以灰色为主色调,却丝毫没有暗沉的视觉感受,合理的光源设计,让空间更具层次感。壁龛设计让有限的空间增加了不少储物空间。
The bathroom is mainly gray, but there is no dark visual feeling. Reasonable light source design makes the space more hierarchical. The niche design adds a lot of storage space to the limited space.
The bathroom is mainly gray, but there is no dark visual feeling. Reasonable light source design makes the space more hierarchical. The niche design adds a lot of storage space to the limited space.
所有评论 ( 3 )
设计本官方微信
扫描二维码,即刻与本本亲密互 动,还有更多美图等你来看!
免责声明:本网站部分内容由用户自行上传,如权利人发现存在误传其作品情形,请及时与本站联系。
©2012-现在 shejiben.com,All Rights Reserved.

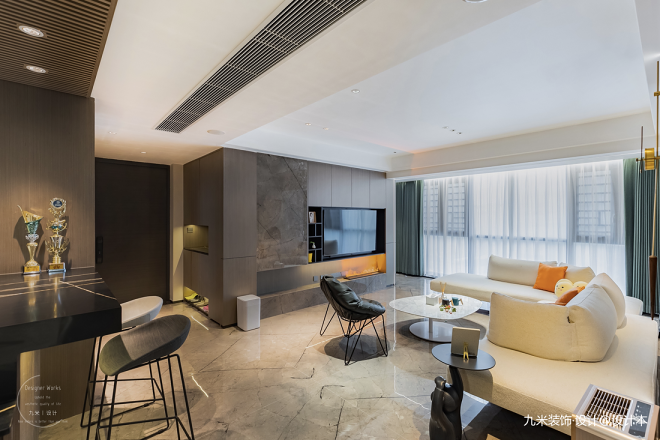
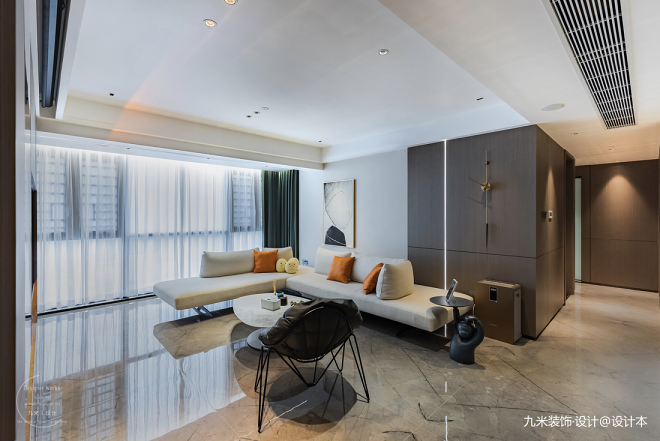
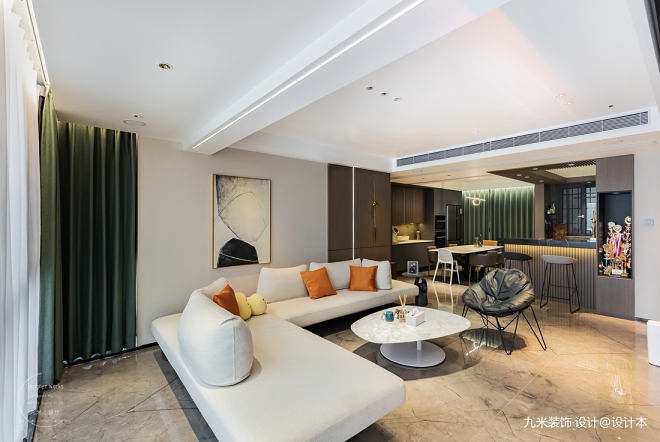
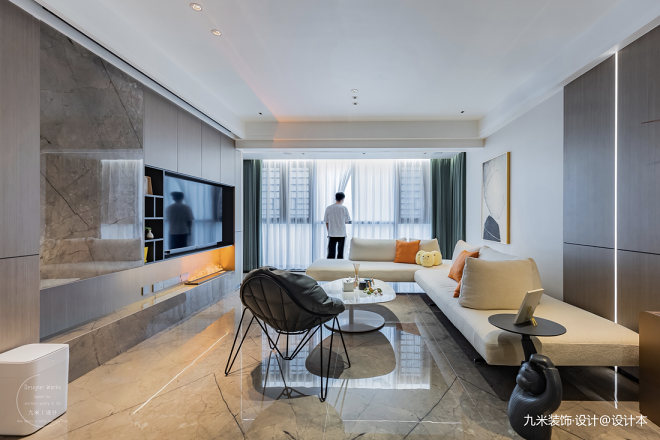
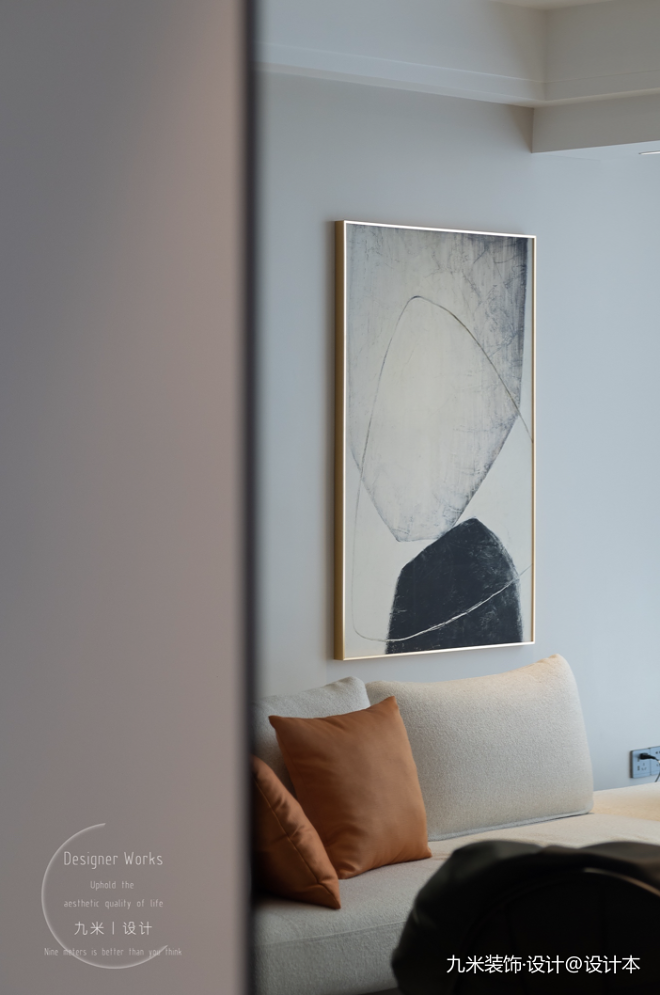

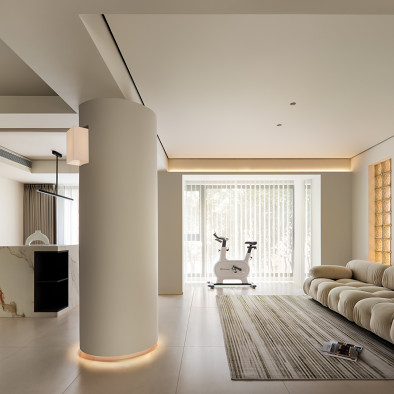
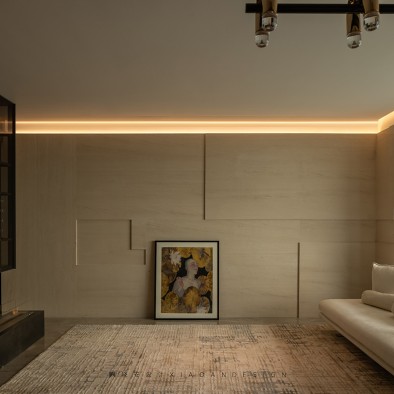
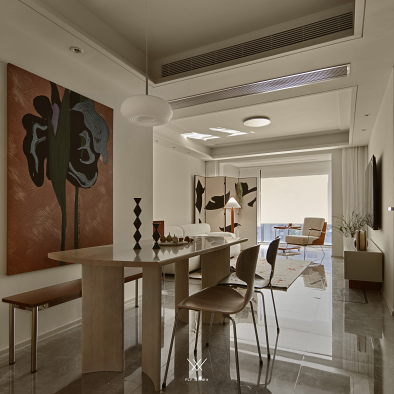




评论( 0)
查看更多评论