A White Prelude
参考造价:暂未填写|
风格:其他| 空间:三居|
面积:暂未填写|
浏览数:3039
案例简介 Case description
亚洲设计奖得奖作品Asian design award winners
Country Chinese Taipei
Year 2020
Award WINNER
Client Yu i Design Studio
Affiliation Living Design
Designer Hung Yu Chen
description:As White traverses the overall space the linearity distribution shines through under the light, making the domain even more disciplined, the geometric elements and color contrast allow the space to manifest a stark visual perception through the articulation of TV, sofa, step cases, black, white and yellow colors. The design team renders the blank as the canvas of the space, with furniture and decorative items as paint, light as the brush, within the cadence blanket of time, morning and dusk, morning sun, noon light, and dusk glow would manifest themselves very differently in space.
本建案為住宅空間,空間是建構生活的容器,樣態也隨之不同。設計師以屋主喜歡的白色為基底,把光線當畫筆,與大自然共生。「白」貫穿了整體空間,線性的分布,在光線的映照下虛實分陳,讓場域越加的簡鍊。然而電視、沙發、踏階,黑、白、黃色的呈現下,家具、軟件為顏料將幾何元素和對比顏色讓空間呈現鮮明的視覺感受。同時這樣潔白真的就是白嗎?設計師讓留白當成是空間的畫布,而光線是畫筆,在時光的遞延中,光和影、早晨和黃昏,晨曦、午光、晚霞在空間中皆有不同風景,白也不再是單一的白。 另外挑高的建築讓空間有更多的自然採光。落地窗之上的更高空間,為了營造有別於常態所見垂直挑高,特意在上緣處以三角挖空造型來表現,一方面納入天光之外,一方面創造空間內部的不同視景。客廳另一側是餐廳和廚房場域,依循白色語彙讓空間更為延伸。中島矩形面轉折至另一長形檯面,在潔淨的空間中,玫瑰金色燈飾成為了此處的視覺焦點,階梯而上是複層場域,樓板的劃分讓此處有鮮明的分層。 空間的白是最好的美術館,一幅畫作、一張單椅、一抹顏色,都足以讓空間營造出藝術的氛圍。光線亦是如此,滲入挑高的天花、餐廳窗緣、沙發牆後的銅色背牆,坐在臥榻上啜飲一口咖啡,這宜人舒適的環境沁入人心。
4006-900-788
一个电话,立享优惠
设计本官方微信
扫描二维码,即刻与本本亲密互 动,还有更多美图等你来看!
免责声明:本网站部分内容由用户自行上传,如权利人发现存在误传其作品情形,请及时与本站联系。
©2012-现在 shejiben.com,All Rights Reserved.

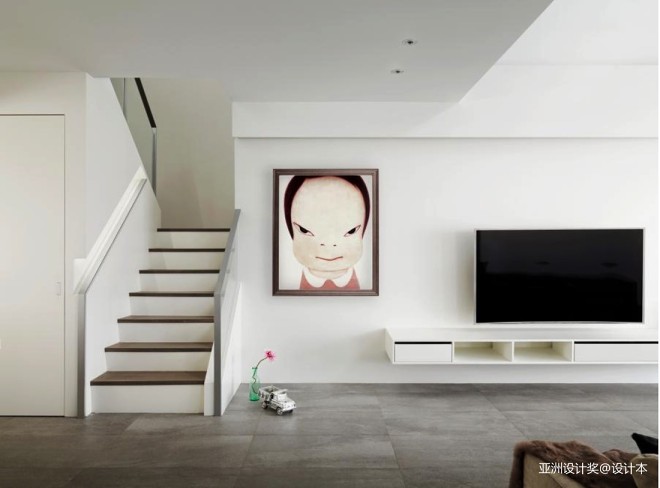

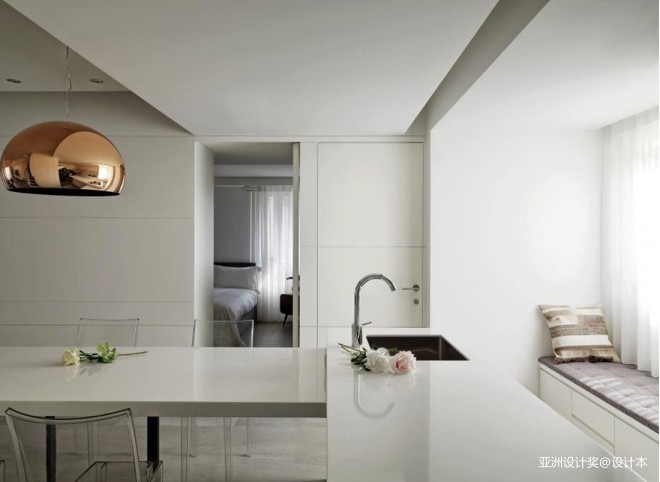
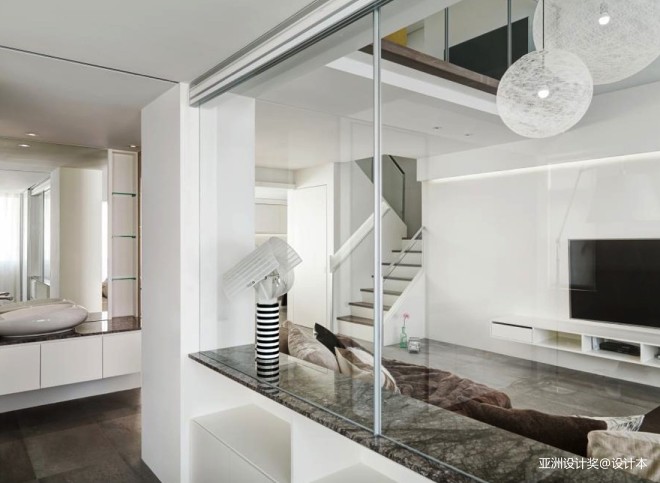
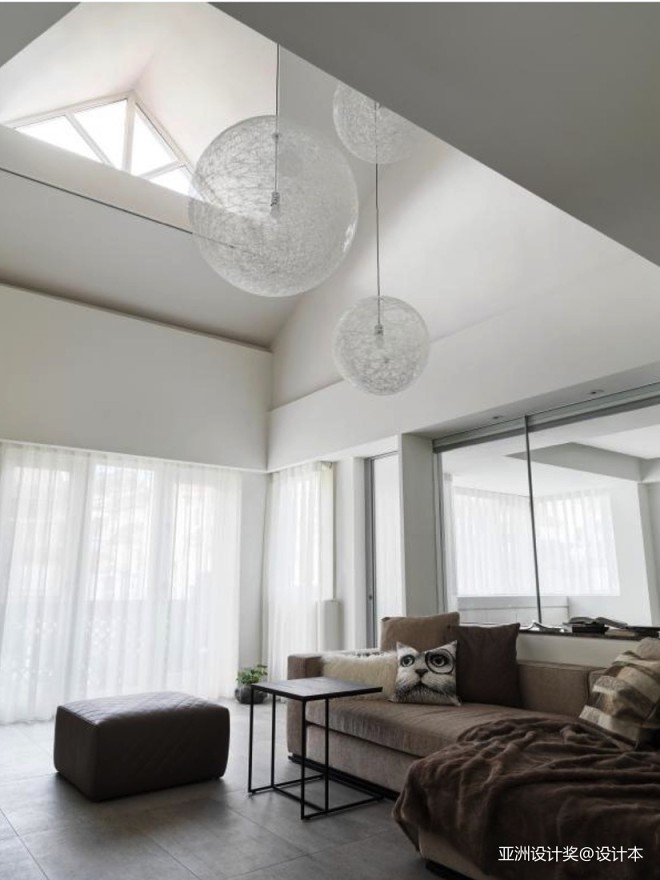

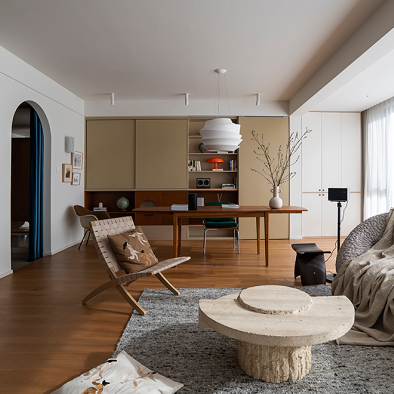
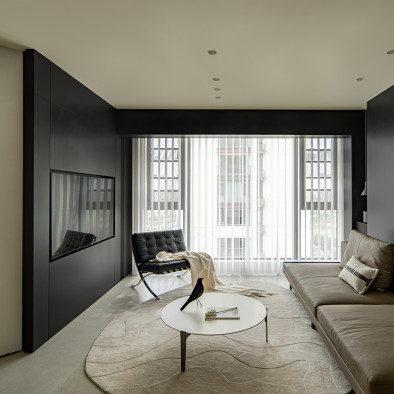
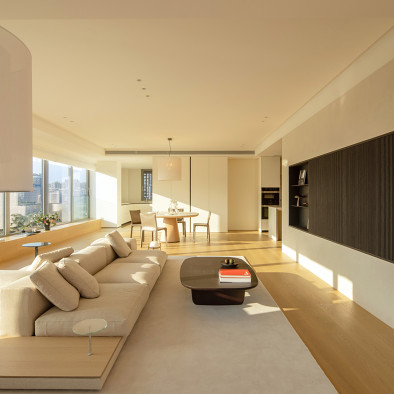


评论( 0)
查看更多评论