拓维设计|被时光雕刻的“采石场”
参考造价:暂未填写|
空间:商业展示|
面积:2000平米|
浏览数:890
本项目位于中国佛山,业主是一家有着三十多年历史的瓷砖品牌。展厅中央空间是一个三层楼的采光天井,将中央天井打造成一个类似“采石天坑”的主题概念,以此展开一个和品牌文化息息相关的叙事场景。
Situated in Foshan, China, the project is designed for a tile brand which has a history of over 30 years. Conceived with the concept of a "quarry pit", the three-story atrium unveils a narrative scenario that conveys the brand culture.
Situated in Foshan, China, the project is designed for a tile brand which has a history of over 30 years. Conceived with the concept of a "quarry pit", the three-story atrium unveils a narrative scenario that conveys the brand culture.
设计灵感源自一个“采石场”的奇趣场景。天然石材来自神奇大自然,人类从矿山开采石块,大块原石经过切割打磨抛光,变成各种不同的建筑材料及装饰构件,采石工艺和加工工艺彰显了一种极致的工匠精神。采石场仿佛是一个雕刻家在岩壁上进行的自由创作,石块被分割成大小不一的形态,再经时光的打磨,呈现出不同的光泽和肌理,宛如艺术品般绽放光彩。这些形态各异的岩壁历经岁月的洗礼和时光的沉淀,成为一道独特的风景,宛如人类与大自然共同创造的杰作。
The design draws inspiration from an intriguing quarry scenario. A gift from the wonderful nature, rocks are quarried from mines and transformed into various construction materials and ornamental components through cutting and polishing. The techniques of stone quarrying and processing show artisanship that pursues for perfection. A quarry is like a sculptor's free creation on the cliffs. The rocks on the cliffs are cut into pieces of different sizes and shapes. Through the work of time, each piece displays a unique sheen and texture, glowing like an artwork. As time passes, these unique stone cliffs become a unique landscape, like masterpieces co-created by men and nature.
The design draws inspiration from an intriguing quarry scenario. A gift from the wonderful nature, rocks are quarried from mines and transformed into various construction materials and ornamental components through cutting and polishing. The techniques of stone quarrying and processing show artisanship that pursues for perfection. A quarry is like a sculptor's free creation on the cliffs. The rocks on the cliffs are cut into pieces of different sizes and shapes. Through the work of time, each piece displays a unique sheen and texture, glowing like an artwork. As time passes, these unique stone cliffs become a unique landscape, like masterpieces co-created by men and nature.
设计师充分利用中央中庭,将其打造成一个高度达16米的天坑,天坑四周被掏挖出各种不同的体块。各种形态迥异的石块相互堆叠和咬合,营造出采石场的景象,展现出力量感和几何分割的美感。这些石块或凸出或内凹,形态各异,肌理质感也各不相同,呈现出丰富多样的触感和视觉效果。
The designers took full advantage of the central atrium and built it into a 16-meter-high “quarry pit”, around which different blocks are cut out from the “cliffs”. Stone pieces of various shapes overlap and penetrate each other to create a scene that evokes the image of a quarry, conveying a sense of strength and a geometric aesthetic. These "stones", protruding from or embedded into the walls, feature different shapes and textures, creating diverse tactile and visual impressions.
The designers took full advantage of the central atrium and built it into a 16-meter-high “quarry pit”, around which different blocks are cut out from the “cliffs”. Stone pieces of various shapes overlap and penetrate each other to create a scene that evokes the image of a quarry, conveying a sense of strength and a geometric aesthetic. These "stones", protruding from or embedded into the walls, feature different shapes and textures, creating diverse tactile and visual impressions.
这里被堆砌成一个梦幻又奇幻的世界,它充满了一种独特的场域精神,这种独特的美被展现在人们面前,为参观者带来一场视觉盛宴,同时塑造出一种与众不同的品牌IP。
The "stones" interplay with each other to create a dreamlike fantasy land. Infused with a unique spirit, the place presents to its visitors a special aesthetic and creates a visual feast, building a distinctive brand identity.
The "stones" interplay with each other to create a dreamlike fantasy land. Infused with a unique spirit, the place presents to its visitors a special aesthetic and creates a visual feast, building a distinctive brand identity.
中庭上方被设计成采光洞口,将自然光引入室内大部分角落,最大限度地节约能耗。墙面结构采用钢结构干挂岩板和瓷砖进行装饰,而天顶则采用钢结构网架和透光软膜材料构建。营造一个既可以遮风避雨又可以有天然采光的公共场所,使原本封闭的室内空间豁然开朗。整个产品的选材区围绕在中庭四周,从任意一个方向都可以共享这片采光井,实现真正的空间共享。
The ceiling of the atrium is designed as a skylight, which brings natural light into most areas within the space to maximize energy conservation. The walls are adorned with dry-cladded steel-structure sintered stones as well as tiles, while the ceiling is shaped by steel-structure frames and translucent membranes. This results in a public area which is both sheltered and bathed in natural light, generating a sense of openness in the originally enclosed interior. A designated area for product display and selection is positioned around the atrium, which serves as a truly shared space accessible from all directions.
The ceiling of the atrium is designed as a skylight, which brings natural light into most areas within the space to maximize energy conservation. The walls are adorned with dry-cladded steel-structure sintered stones as well as tiles, while the ceiling is shaped by steel-structure frames and translucent membranes. This results in a public area which is both sheltered and bathed in natural light, generating a sense of openness in the originally enclosed interior. A designated area for product display and selection is positioned around the atrium, which serves as a truly shared space accessible from all directions.
这里被赋予了一种与共享、共生、共存的设计理念,空间在功能上的相互共享,人与自然的互助共生,产品与自然的和谐共存。不同色泽肌理的大理石来自世界不同矿洞,但在这里,通过人工再造使它们和天然石相媲美,经过精心打磨和抛光,彰显出无与伦比的原始美,以此向大自然的巧夺天工致敬。唯一不同是的是这个“采石场”的花色不是单一的,而是涵盖了世界上各种经典石纹,经过精心再造,被巧妙地安排在同一个空间中,在这里共处,在这里对话。
Guided by a philosophy rooted in sharing, symbiosis, and co-existence, the project creates a shared space in terms of functionality, a reciprocal relationship between men and nature, and harmonious coexistence between products and nature. An array of marble blocks with diverse sheens and textures are quarried from various mines worldwide. With the touch of human craftsmanship, they emanate captivating beauty reminiscent of natural rock formations. Meticulously polished, these marbles attain a primal aesthetic, a homage to the artistry of nature. The only difference about this "quarry" lies in the diversified classic stone patterns it presents. Instead of a singular pattern, these marbles showcase an assortment of renowned patterns found worldwide. With meticulous work, they are thoughtfully arranged within the same space, harmoniously coexisting and dialoguing with one another.
Guided by a philosophy rooted in sharing, symbiosis, and co-existence, the project creates a shared space in terms of functionality, a reciprocal relationship between men and nature, and harmonious coexistence between products and nature. An array of marble blocks with diverse sheens and textures are quarried from various mines worldwide. With the touch of human craftsmanship, they emanate captivating beauty reminiscent of natural rock formations. Meticulously polished, these marbles attain a primal aesthetic, a homage to the artistry of nature. The only difference about this "quarry" lies in the diversified classic stone patterns it presents. Instead of a singular pattern, these marbles showcase an assortment of renowned patterns found worldwide. With meticulous work, they are thoughtfully arranged within the same space, harmoniously coexisting and dialoguing with one another.
构造图 © 拓维设计、
Structure diagram © FOSHAN TOPWAY DESIGN
展厅中央空间的三层楼采光天井仿若一座挺拔的"露天矿洞"。设计师探索了结构、场所和自然间的平衡,为空间增添温度和新意,成为一个安逸的港湾。通过融合联通功能,大堂不仅成为楼层间便捷通道,更是一个令人心旷神怡的角落。于此,人们可以陶醉于书籍的海洋,感受阳光的温暖,或沉浸于冥想的惬意。拾阶而上,空间被引向洞口深处,仿佛若有光,沿着台阶徐徐前行,独一无二的感官体验留下深刻印记,仿佛身临奇境。
The central skylight atrium resembles a deep, open-air quarry pit. The designers struke a harmonious balance among structures, nature, and space. A sense of warmth and novelty permeates the space, transforming it into a cozy sanctuary. As a confluence between different areas, the atrium lobby not only provides short cuts between different floors, but also serves as a refreshing space where people can enjoy reading, bask in the warmth of sunshine, or absorb themselves in moments of meditation. Moving upwards along the steps, visitors are guided towards the top of the quarry that seems to greet more light. As they continue to explore along the steps, they’ll find a unique, impressive sensory experience, as if they’re arriving in a fantasy land.
Structure diagram © FOSHAN TOPWAY DESIGN
展厅中央空间的三层楼采光天井仿若一座挺拔的"露天矿洞"。设计师探索了结构、场所和自然间的平衡,为空间增添温度和新意,成为一个安逸的港湾。通过融合联通功能,大堂不仅成为楼层间便捷通道,更是一个令人心旷神怡的角落。于此,人们可以陶醉于书籍的海洋,感受阳光的温暖,或沉浸于冥想的惬意。拾阶而上,空间被引向洞口深处,仿佛若有光,沿着台阶徐徐前行,独一无二的感官体验留下深刻印记,仿佛身临奇境。
The central skylight atrium resembles a deep, open-air quarry pit. The designers struke a harmonious balance among structures, nature, and space. A sense of warmth and novelty permeates the space, transforming it into a cozy sanctuary. As a confluence between different areas, the atrium lobby not only provides short cuts between different floors, but also serves as a refreshing space where people can enjoy reading, bask in the warmth of sunshine, or absorb themselves in moments of meditation. Moving upwards along the steps, visitors are guided towards the top of the quarry that seems to greet more light. As they continue to explore along the steps, they’ll find a unique, impressive sensory experience, as if they’re arriving in a fantasy land.
设计师以不同的比例解构空间,模糊空间边界,以技术手段探索结构、场所和物质之间的张力,使空间完美保持自然与人工、历史与时代、人与环境之间的平衡。
The designers deconstructed the space into different proportions, and obscured the boundaries between different areas. The team explored the tensions between structures, materials and the space to strike a perfect equilibrium between nature and human artwork, history and modernity, and human and environment.
The designers deconstructed the space into different proportions, and obscured the boundaries between different areas. The team explored the tensions between structures, materials and the space to strike a perfect equilibrium between nature and human artwork, history and modernity, and human and environment.
平面布置图 © 拓维设计
Plan © FOSHAN TOPWAY DESIGN
项目信息
项目名称:OUMEI品牌总部
项目地址:中国 广东
空间设计:佛山市拓维室内设计有限公司
设计主创:汪志科&李小水
设计团队:卢仲文 邱文峰 冼俊燊 黄键贺 赖玉琴
软装设计:拓维空间设计
设计面积:2000平米
设计时间:2021年08月
竣工时间:2022年08月
项目摄影:欧阳云
设计撰文:兰菁薇
Project Information
Project name: OUMEI Ceramics Headquarters
Location: Guangdong, China
Space design: FOSHAN TOPWAY DESIGN
Chief designers: Wang Zhike, Li Xiaoshui
Design team: Lu Zhongwen, Qiu Wenfeng, Xian Junshen, Huang Jianhe, Lai Yuqin
Decoration design: FOSHA TOPWAY DESIGN
Project area: 2,000 square meters
Start time: Aug. 2021
Completion time: Aug. 2022
Photography: Ouyang Yun
Text: Lan Jingwei
Plan © FOSHAN TOPWAY DESIGN
项目信息
项目名称:OUMEI品牌总部
项目地址:中国 广东
空间设计:佛山市拓维室内设计有限公司
设计主创:汪志科&李小水
设计团队:卢仲文 邱文峰 冼俊燊 黄键贺 赖玉琴
软装设计:拓维空间设计
设计面积:2000平米
设计时间:2021年08月
竣工时间:2022年08月
项目摄影:欧阳云
设计撰文:兰菁薇
Project Information
Project name: OUMEI Ceramics Headquarters
Location: Guangdong, China
Space design: FOSHAN TOPWAY DESIGN
Chief designers: Wang Zhike, Li Xiaoshui
Design team: Lu Zhongwen, Qiu Wenfeng, Xian Junshen, Huang Jianhe, Lai Yuqin
Decoration design: FOSHA TOPWAY DESIGN
Project area: 2,000 square meters
Start time: Aug. 2021
Completion time: Aug. 2022
Photography: Ouyang Yun
Text: Lan Jingwei
设计本官方微信
扫描二维码,即刻与本本亲密互 动,还有更多美图等你来看!
免责声明:本网站部分内容由用户自行上传,如权利人发现存在误传其作品情形,请及时与本站联系。
©2012-现在 shejiben.com,All Rights Reserved.

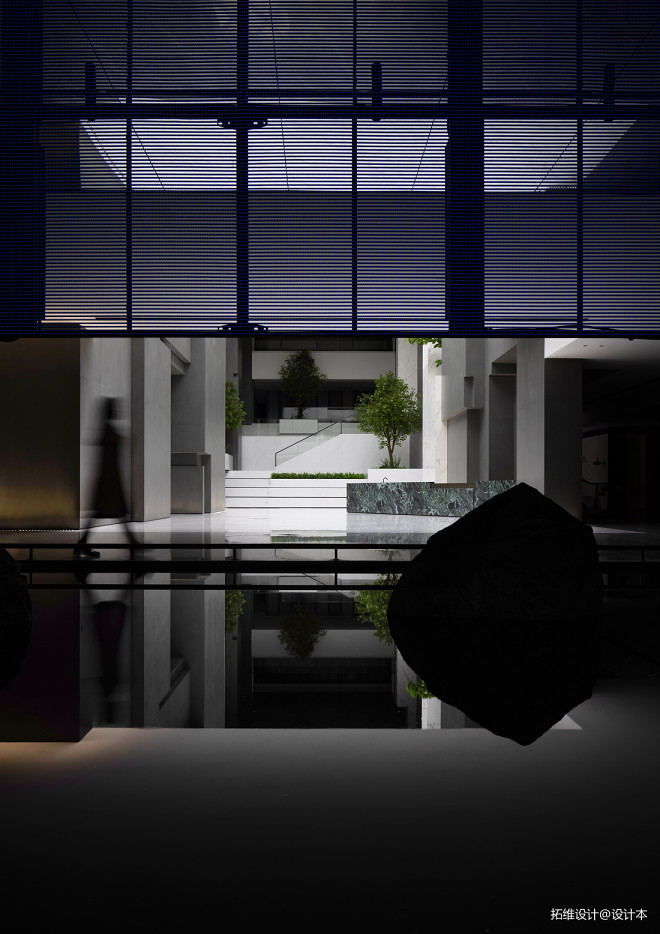
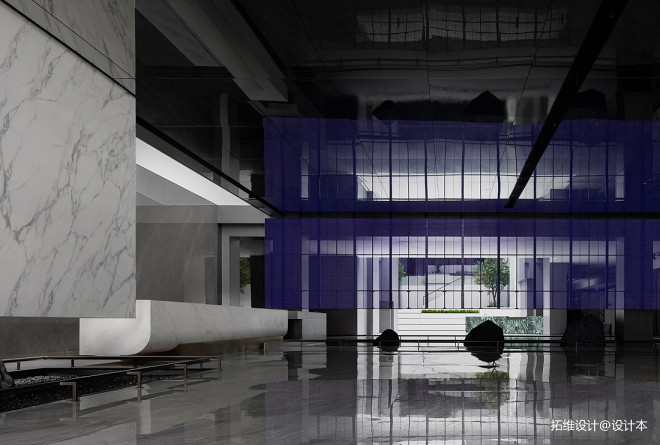
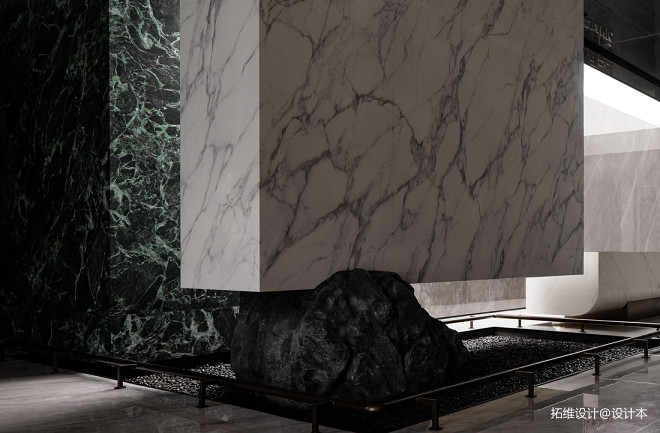
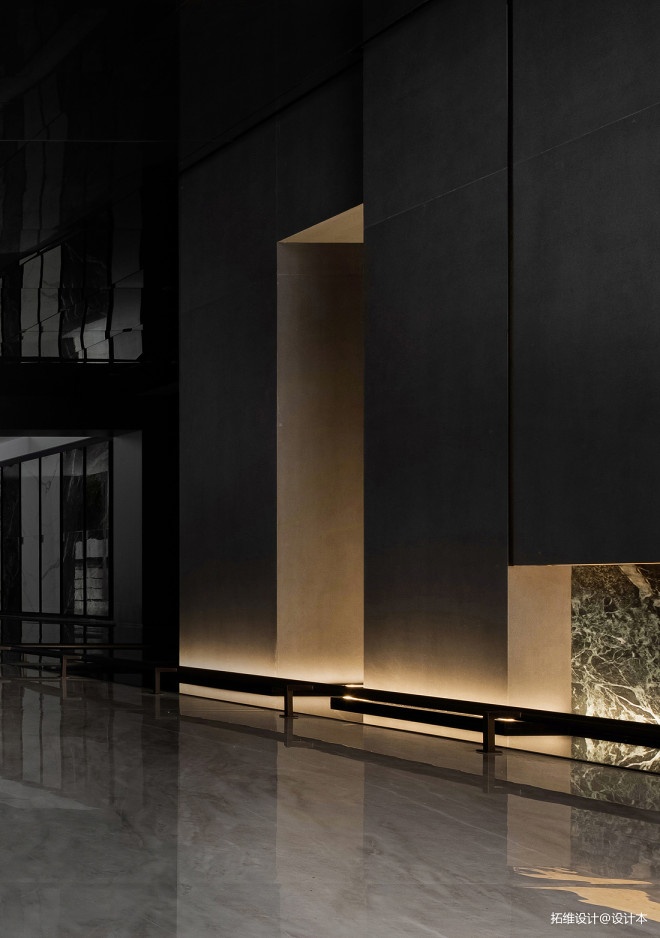


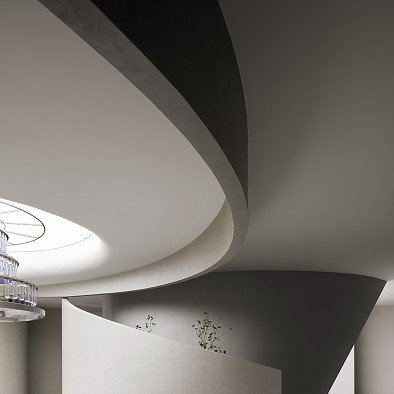
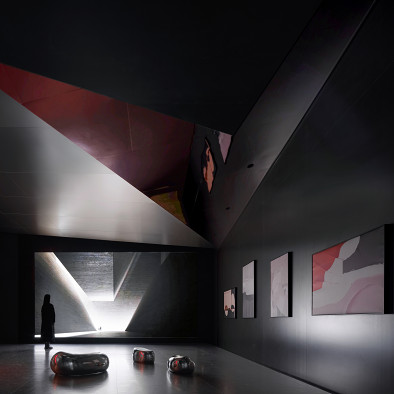
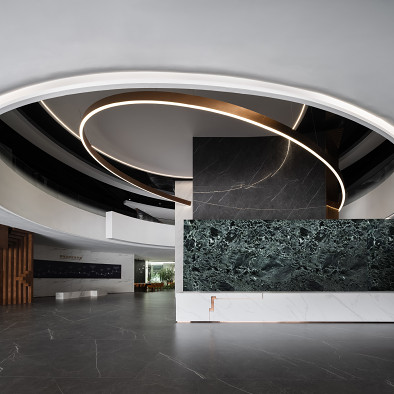
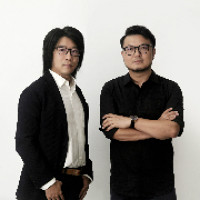

评论( 0)
查看更多评论