《贝壳长沙总部》办公
参考造价:暂未填写|
空间:办公空间|
面积:2000平米|
浏览数:667
案例简介 Case description
项目名称:贝壳长沙总部PROJECT: Xingmi barbecue restaurant
地址:中国 湖南 长沙 开福区
LOCATION: Kaifu District, Changsha, Hunan, China
设计面积:2000m²
SIZE: 2000SQM
完成时间:2021年11月
TIME: 11 / 2021
——
项目施工:黑石信德
设计:王彬杰 王路萍 刘齐
设计理念Design concept
整体结构呈对称式结构
设有签约室、会议室、休闲区及其他功能区
合理高效地最大化进行空间规划
兼顾功能与美学,借助材质与结构,增加层次感
The overall structure is symmetrical
There are signing rooms, meeting rooms, leisure areasand other functional areas
Reasonably and efficiently maximize spatial planning
Give consideration to function and aesthetics, and increase the sense of hierarchy with the help of material and structure
- 平面图
整体结构呈对称式结构
设有签约室、会议室、休闲区及其他功能区
合理高效地最大化进行空间规划
兼顾功能与美学,借助材质与结构,增加层次感
The overall structure is symmetrical
There are signing rooms, meeting rooms, leisure areasand other functional areas
Reasonably and efficiently maximize spatial planning
Give consideration to function and aesthetics, and increase the sense of hierarchy with the help of material and structure
- 平面图
为彰显着其长沙总部的特性
设计过程中融合长沙建筑特色
加入长沙标志建筑缩影
暗含贝壳希望占领长沙市场之愿
In order to highlight the characteristics of Changsha its headquarters
Integration of Changsha architectural features in the design process
Add the epitome of Changsha landmark building
Implied shell's wish to occupy Changsha market
设计过程中融合长沙建筑特色
加入长沙标志建筑缩影
暗含贝壳希望占领长沙市场之愿
In order to highlight the characteristics of Changsha its headquarters
Integration of Changsha architectural features in the design process
Add the epitome of Changsha landmark building
Implied shell's wish to occupy Changsha market
前台 | Reception
冷调大理石板砖与暖调木质相结合
以点状灯的使增加了氛围感
给人以方正大气、低调奢华的第一印象
Combination of cold marble brick and warm wood
The use of a light bulb adds a sense of atmosphere
Give people the first impression of founder, atmosphere, low-key and luxury
冷调大理石板砖与暖调木质相结合
以点状灯的使增加了氛围感
给人以方正大气、低调奢华的第一印象
Combination of cold marble brick and warm wood
The use of a light bulb adds a sense of atmosphere
Give people the first impression of founder, atmosphere, low-key and luxury
总部办公前厅设计结合设计理念,以随性曲线对背景墙进行分割,下方特地用定制穿孔铝板打造长沙标志建筑的缩影之象,这一设计在增加空间设计感的同时,给人以满满高端大气之感。
The design of the front office of the headquarters combines the design concept and divides the background wall with a random curve. The customized perforated aluminum plate is specially used below to create a miniature image of the Changsha logo building. This design not only increases the sense of space design, but also gives people a sense of high-end atmosphere.
The design of the front office of the headquarters combines the design concept and divides the background wall with a random curve. The customized perforated aluminum plate is specially used below to create a miniature image of the Changsha logo building. This design not only increases the sense of space design, but also gives people a sense of high-end atmosphere.
办公区 | Administrative Area
开放办公室采用喷漆裸顶天花板,
扩大了内部空间,使视野更加开阔
线性灯的使用明亮而不失细节
Open office with painted bare ceiling,
It expands the internal space and broadens the field of vision
The use of linear lamps is bright without losing detail
开放办公室采用喷漆裸顶天花板,
扩大了内部空间,使视野更加开阔
线性灯的使用明亮而不失细节
Open office with painted bare ceiling,
It expands the internal space and broadens the field of vision
The use of linear lamps is bright without losing detail
办公室的设计沿用大气简约的风格
金属灯和艺术画的点缀
增加空间趣味感与格调
The design of the office follows the style of atmosphere and simplicity
Embellishment of metal lamps and art paintings
Increase space interest and style
金属灯和艺术画的点缀
增加空间趣味感与格调
The design of the office follows the style of atmosphere and simplicity
Embellishment of metal lamps and art paintings
Increase space interest and style
会议室为摆脱沉闷压抑的氛围
采用木质或彩色沙发增加温暖感
The meeting room is to get rid of the dull and depressing atmosphere
Wooden or colored sofa is used to increase warmth
采用木质或彩色沙发增加温暖感
The meeting room is to get rid of the dull and depressing atmosphere
Wooden or colored sofa is used to increase warmth
休闲区| Administrative Area
使用鲜明色彩来提升空间调性
和谐而又活力的颜色搭配
便于缓解情绪压力、增加工作灵感
L型沙发围合态势回应不同空间角度的对话与互动
也引导着工作生活的多种可能
Use bright colors to enhance spatial tonality
Harmonious and vibrant color matching
Easy to relieve emotional pressure and increase work inspiration
L-shaped sofa enclosure situation responds to dialogue and interaction from different spatial angles
It also guides the possibilities of work and life
使用鲜明色彩来提升空间调性
和谐而又活力的颜色搭配
便于缓解情绪压力、增加工作灵感
L型沙发围合态势回应不同空间角度的对话与互动
也引导着工作生活的多种可能
Use bright colors to enhance spatial tonality
Harmonious and vibrant color matching
Easy to relieve emotional pressure and increase work inspiration
L-shaped sofa enclosure situation responds to dialogue and interaction from different spatial angles
It also guides the possibilities of work and life
设计本官方微信
扫描二维码,即刻与本本亲密互 动,还有更多美图等你来看!
免责声明:本网站部分内容由用户自行上传,如权利人发现存在误传其作品情形,请及时与本站联系。
©2012-现在 shejiben.com,All Rights Reserved.

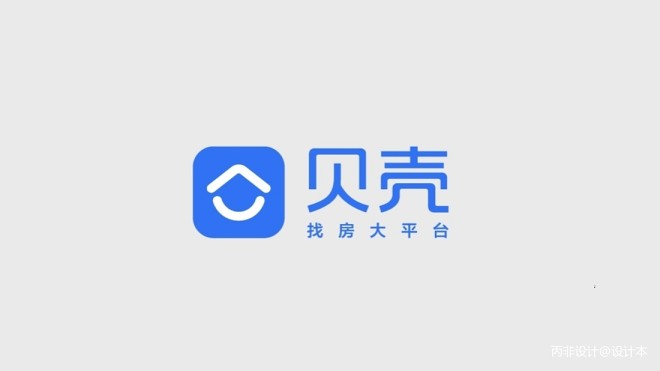
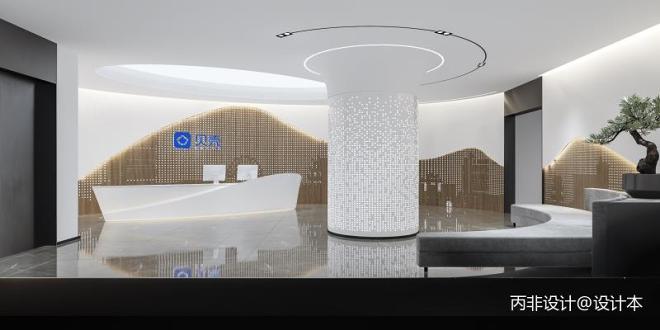


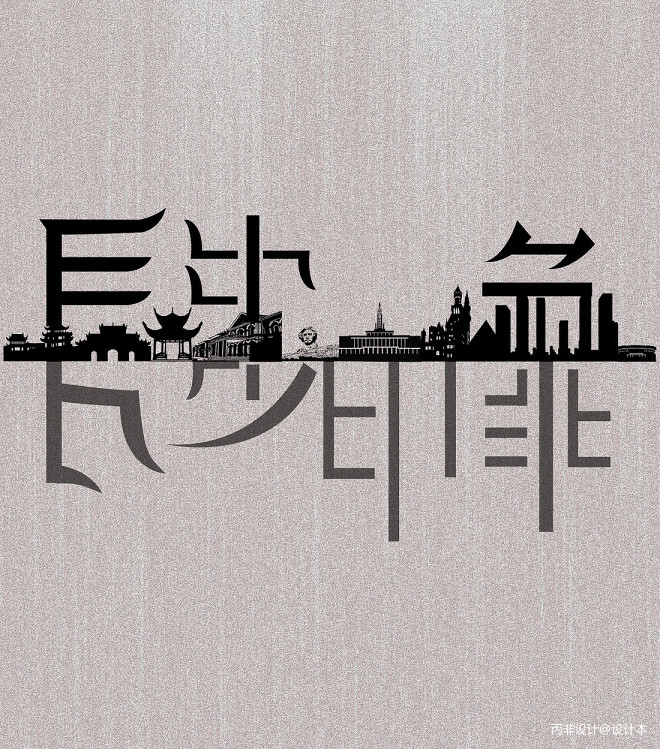

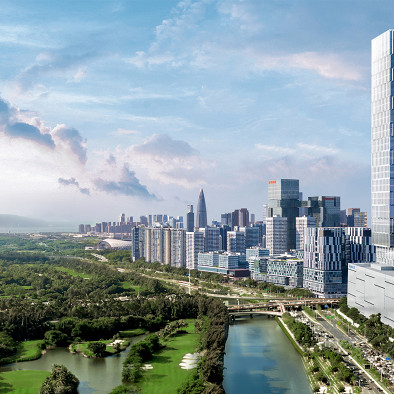
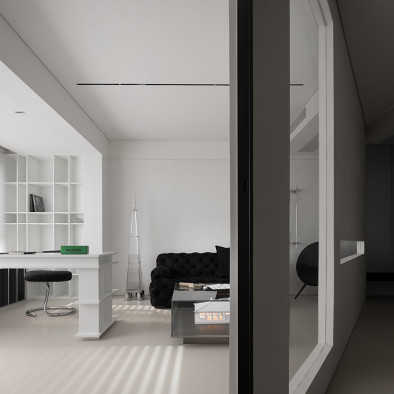
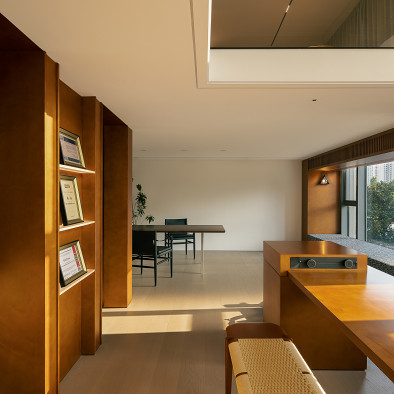
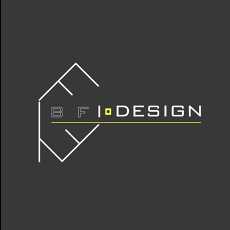

评论( 0)
查看更多评论