秦淮绿洲亲子住宅
参考造价:暂未填写|
风格:混搭风格| 空间:别墅豪宅|
面积:420平米|
浏览数:976
案例简介 Case description
项目内容:室内设计+软装“想得玉楼瑶殿影,空照秦淮”秦淮绿洲420平亲子住宅设计
该项目建筑结构是在双方沟通后的平面设计基础上,又经历了近4个月土建的改造而得到的,所以整体的平面与常规的住宅有一定程度的不同。在一层的客厅中部有一个横穿而过的建筑梁,同时局部区域层高相对偏矮,在后面顶部的处理上,我们也通多一定的手法解决了这个问题。整体一层我们设计的功能区域有前厅玄关、中西餐厅、封闭厨房、开放式客厅、卫生间、储藏间、后院门厅及一个客卧。
二层平面布局
Two-tier layout
二层设置的功能布局上主要是主卧室、衣帽间、干湿分离阳台、男孩房、女孩房、书房及卫生间。
The functional layout of the second floor is mainly the main bedroom, cloakroom, wet and dry separation balcony, boy's room, girl's room, study and toilet.
Two-tier layout
二层设置的功能布局上主要是主卧室、衣帽间、干湿分离阳台、男孩房、女孩房、书房及卫生间。
The functional layout of the second floor is mainly the main bedroom, cloakroom, wet and dry separation balcony, boy's room, girl's room, study and toilet.
地下一层平面布局
Plane Layout of Underground Floor
地下一层因为有一定面积窗户和采光,所以设置的功能布局上主要是有地暖的亲子空间、封闭酒窖、设备间、车库、独立棋牌室及开场健身空间。设计的初衷我们是希望地下一层有更高的利用率,同时能够有一个更舒适的亲子娱乐空间。
The underground floor has a certain area of windows and lighting, so the functional layout is mainly composed of warm parent-child space, closed wine cellar, equipment room, garage, independent chess and card room and opening fitness space. The original intention of the design is to have a higher utilization rate of the underground floor and a more comfortable parent-child entertainment space.
Plane Layout of Underground Floor
地下一层因为有一定面积窗户和采光,所以设置的功能布局上主要是有地暖的亲子空间、封闭酒窖、设备间、车库、独立棋牌室及开场健身空间。设计的初衷我们是希望地下一层有更高的利用率,同时能够有一个更舒适的亲子娱乐空间。
The underground floor has a certain area of windows and lighting, so the functional layout is mainly composed of warm parent-child space, closed wine cellar, equipment room, garage, independent chess and card room and opening fitness space. The original intention of the design is to have a higher utilization rate of the underground floor and a more comfortable parent-child entertainment space.
设计本官方微信
扫描二维码,即刻与本本亲密互 动,还有更多美图等你来看!
免责声明:本网站部分内容由用户自行上传,如权利人发现存在误传其作品情形,请及时与本站联系。
©2012-现在 shejiben.com,All Rights Reserved.



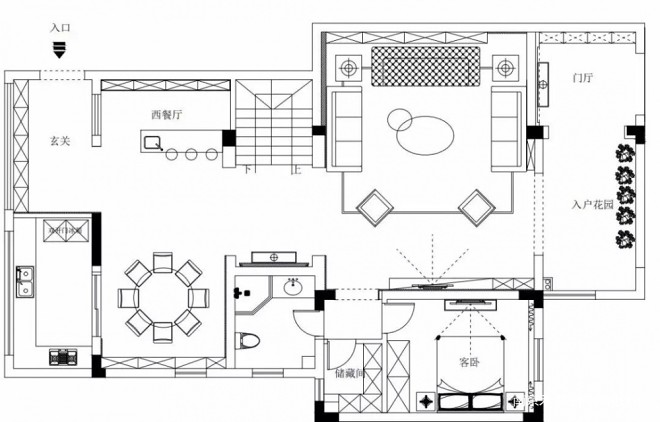

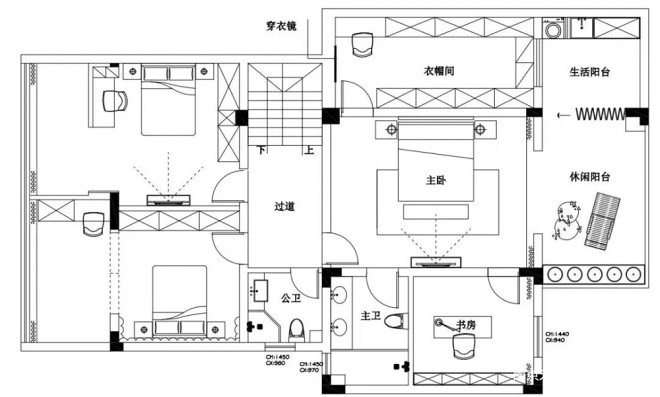
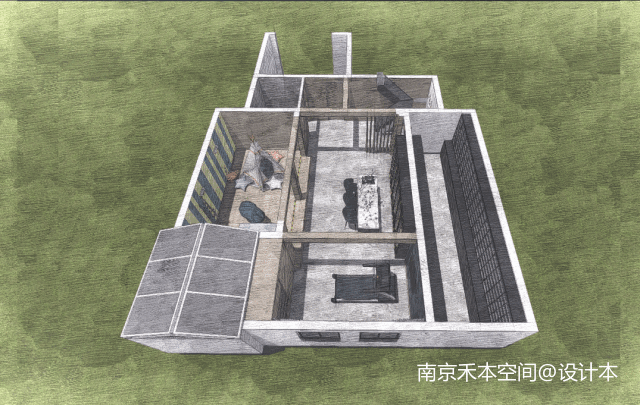

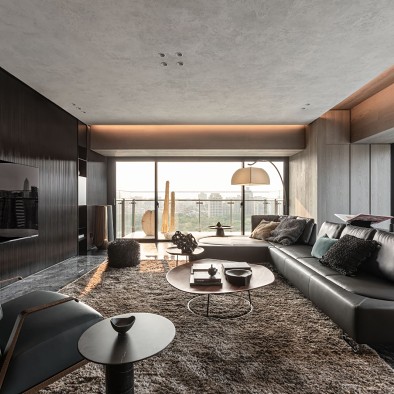
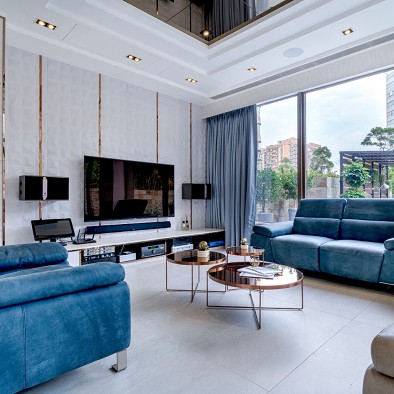
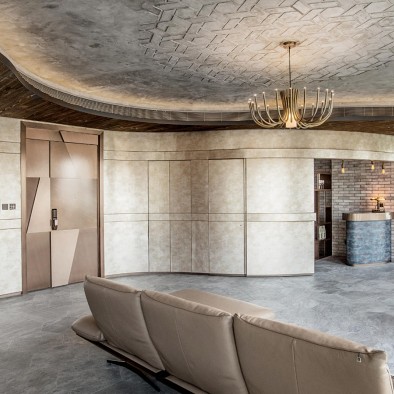
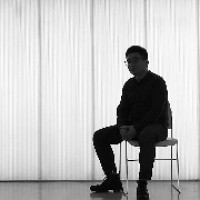

评论( 0)
查看更多评论