老门东景区“飞乐鸟”画室
参考造价:暂未填写|
空间:文化艺术|
面积:150平米|
浏览数:1117
案例简介 Case description
项目内容:室内+软装项目地址:南京老门东景区东区三条营
飞乐鸟艺术中心是由知名插画工作室“飞乐鸟”创立的高端艺术教育品牌,目前在北京、上海、成都、杭州、深圳已开设七家艺术中心,主要以高端绘画课程为主。那么这回,有幸与飞乐鸟艺术中心的小伙伴们一起合作,设计了飞乐鸟位于南京老门东景区的艺术中心体验店。
"Flying Music Bird" Art Center is a high-end art education brand founded by the well-known Illustration Studio "Flying Music Bird". At present, seven art centers have been opened in Beijing, Shanghai, Chengdu, Hangzhou and Shenzhen, mainly focusing on high-end painting courses. So this time, we have the honor to cooperate with the small partners of the Flying Music Bird Art Center to design the Flying Music Bird Art Center Experience Store located in the East Scenic Area of Nanjing Laomen.
飞乐鸟艺术中心平面布局图
The layout plan
由于整个项目建筑位于南京老门东古建筑景区内,而主体是有一定年月的文物保护建筑,所以在布局上除了前厅和庭院做了布局上的改动以及异形的设计,更多的是以原有框架做矩形屋中屋结构的设计,这样尽可能的保证空间面积的利用,另外一方面不影响和破坏原有主题的建筑结构。
Because the whole project building is located in the scenic area of the old building in the east of Nanjing, and the main body is a cultural relic preservation building for a certain period of years, in addition to the layout changes of the lobby and courtyard and the design of the irregular shape, the design of the rectangular roof structure is more based on the original frame, so as to ensure the utilization of the space area as far as possible, on the other hand, it does not affect and break. Bad original theme of the building structure.
The layout plan
由于整个项目建筑位于南京老门东古建筑景区内,而主体是有一定年月的文物保护建筑,所以在布局上除了前厅和庭院做了布局上的改动以及异形的设计,更多的是以原有框架做矩形屋中屋结构的设计,这样尽可能的保证空间面积的利用,另外一方面不影响和破坏原有主题的建筑结构。
Because the whole project building is located in the scenic area of the old building in the east of Nanjing, and the main body is a cultural relic preservation building for a certain period of years, in addition to the layout changes of the lobby and courtyard and the design of the irregular shape, the design of the rectangular roof structure is more based on the original frame, so as to ensure the utilization of the space area as far as possible, on the other hand, it does not affect and break. Bad original theme of the building structure.
整体框架的设计上,基于“屋中屋”,有几个盒子的元素,即使用了1和2替代了原有房屋的花格窗,做到更好的空间取景同时增加房屋内的采光;3使用廊的形式,把前后两间独立房屋做了一个空间的延伸和连接;4和5则是不破坏原建筑墙体,做的外立面的一个加法,使原有传统的建筑上增加一些现代的材质的元素。
In the overall frame design, there are several box elements, even if 1 and 2 are used to replace the original house's lattice windows, so as to achieve better space viewing and increase the lighting in the house; 3. use the form of corridor, make a space extension and connection between the front and rear two independent houses; 4 and 5 are an addition to the facade without destroying the original building walls, so as to make the original tradition. Some elements of modern material are added to the building.
In the overall frame design, there are several box elements, even if 1 and 2 are used to replace the original house's lattice windows, so as to achieve better space viewing and increase the lighting in the house; 3. use the form of corridor, make a space extension and connection between the front and rear two independent houses; 4 and 5 are an addition to the facade without destroying the original building walls, so as to make the original tradition. Some elements of modern material are added to the building.
前厅实际上用了一些“梯田”的元素,再配合以圆、方一些几何盒子作为空间的基础设施,而墙面的格子使用的是亚克力材质,保证空间的纯净。这些几何体一方面保证艺术中心一些展台的功能,另一方面也可以为后期举办沙龙发挥作用。
In fact, the front hall uses some elements of terrace, and then uses some geometric boxes of circle and square as the space infrastructure. The lattice of the wall uses acrylic material to ensure the purity of the space. On the one hand, these geometries guarantee the functions of some exhibition booths in the Art Center, on the other hand, they can also play a role in holding salons in the later stage.
In fact, the front hall uses some elements of terrace, and then uses some geometric boxes of circle and square as the space infrastructure. The lattice of the wall uses acrylic material to ensure the purity of the space. On the one hand, these geometries guarantee the functions of some exhibition booths in the Art Center, on the other hand, they can also play a role in holding salons in the later stage.
设计本官方微信
扫描二维码,即刻与本本亲密互 动,还有更多美图等你来看!
免责声明:本网站部分内容由用户自行上传,如权利人发现存在误传其作品情形,请及时与本站联系。
©2012-现在 shejiben.com,All Rights Reserved.

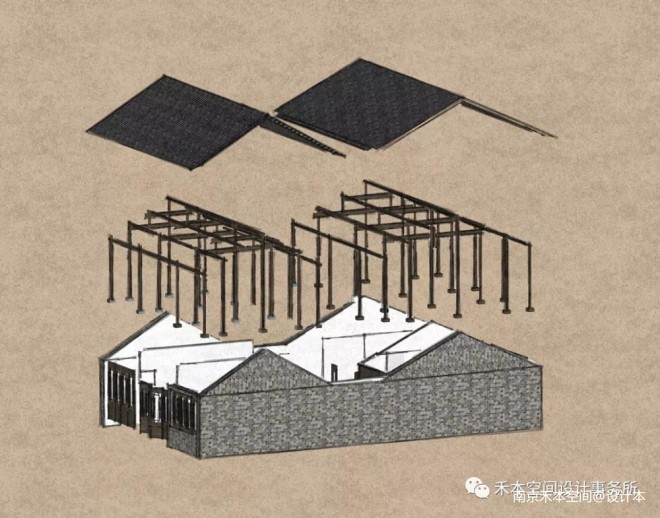
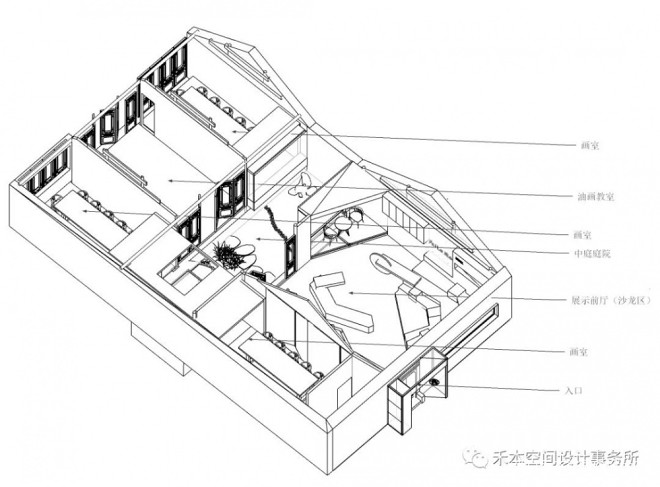
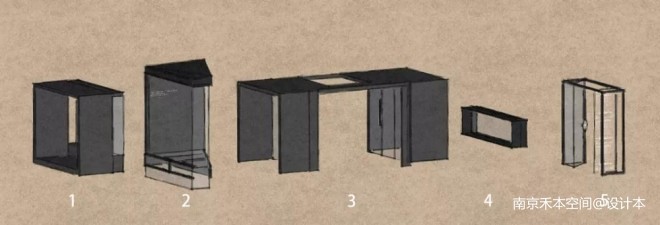
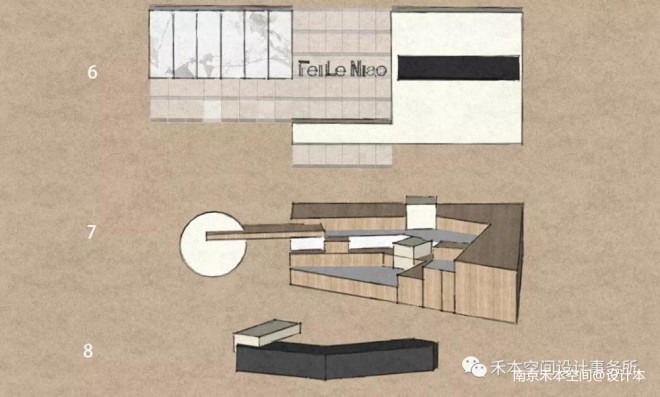
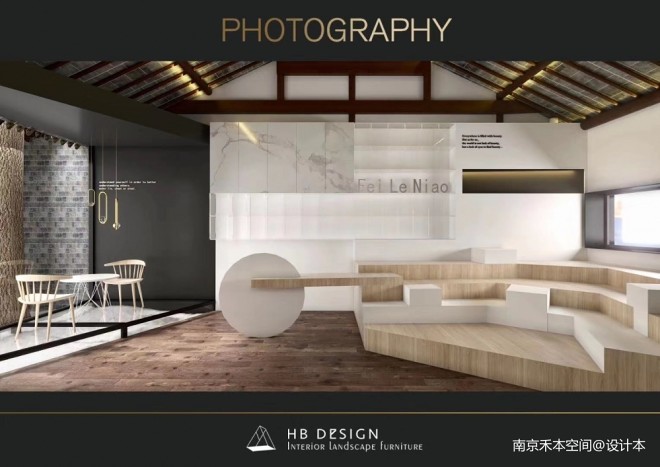

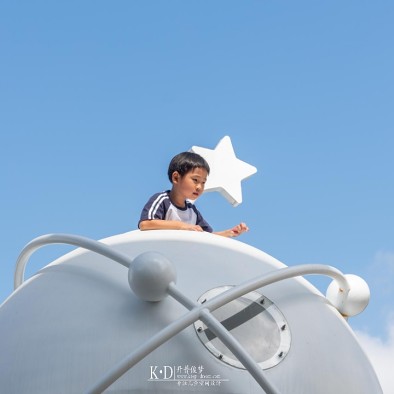
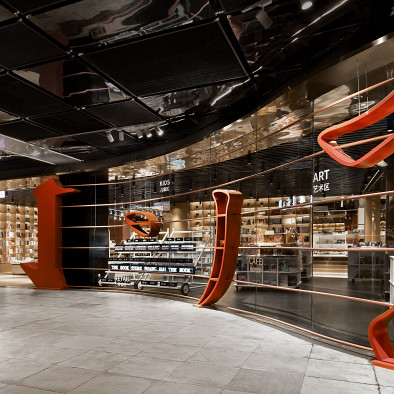
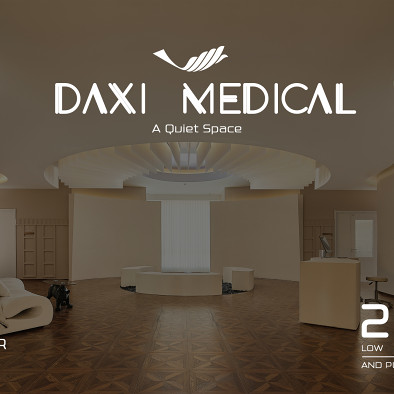
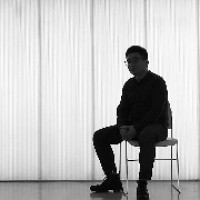

评论( 0)
查看更多评论