浮生 | 宿迁吾界室内设计
参考造价:暂未填写|
风格:现代简约| 空间:别墅豪宅|
面积:230平米|
浏览数:4685
案例简介 Case description
Project Information项目信息
主创设计 | Designer:于衡、齐芳
设计机构 | Company:吾界空间设计
项目地址 | Address:宿迁·祥和名邸
项目面积 | Area:230㎡
本案是一个老别墅改造项目,原空间闭塞,功能布局及空间动向不合理。
This case is an old villa renovation project, the original space is closed, and the functional layout and spatial trends are unreasonable.
通过对空间秩序打乱重组,形成了一个相对自由舒适、通透明亮的生活环境。
By disrupting and reorganizing the spatial order, a relatively free, comfortable, transparent and bright living environment is formed.
▼玄关 /porch
将原门厅墙面开出景窗,视线贯穿整个空间。
The original entrance hall wall is opened out of the view window, and the line of sight runs through the entire space.
将原门厅墙面开出景窗,视线贯穿整个空间。
The original entrance hall wall is opened out of the view window, and the line of sight runs through the entire space.
▼客餐厅 / GUEST RESTAURANT
客餐厅把原先独立的空间连通起来,通过吧台将空间相对分割,即自由又相对独立。
The guest dining room connects the previously independent spaces and divides the space relatively by the bar, which is free and relatively independent.
客餐厅把原先独立的空间连通起来,通过吧台将空间相对分割,即自由又相对独立。
The guest dining room connects the previously independent spaces and divides the space relatively by the bar, which is free and relatively independent.
▼卧室一 / The bedroom
主卧室将原有阳台拆除后纳入卧室空间,使得卧室空间更加宽敞,同时增加了步入式独立衣帽间。
The master bedroom removed the original balcony and incorporated it into the bedroom space, making the bedroom space more spacious and adding a walk-in independent cloakroom.
主卧室将原有阳台拆除后纳入卧室空间,使得卧室空间更加宽敞,同时增加了步入式独立衣帽间。
The master bedroom removed the original balcony and incorporated it into the bedroom space, making the bedroom space more spacious and adding a walk-in independent cloakroom.
设计本官方微信
扫描二维码,即刻与本本亲密互 动,还有更多美图等你来看!
免责声明:本网站部分内容由用户自行上传,如权利人发现存在误传其作品情形,请及时与本站联系。
©2012-现在 shejiben.com,All Rights Reserved.

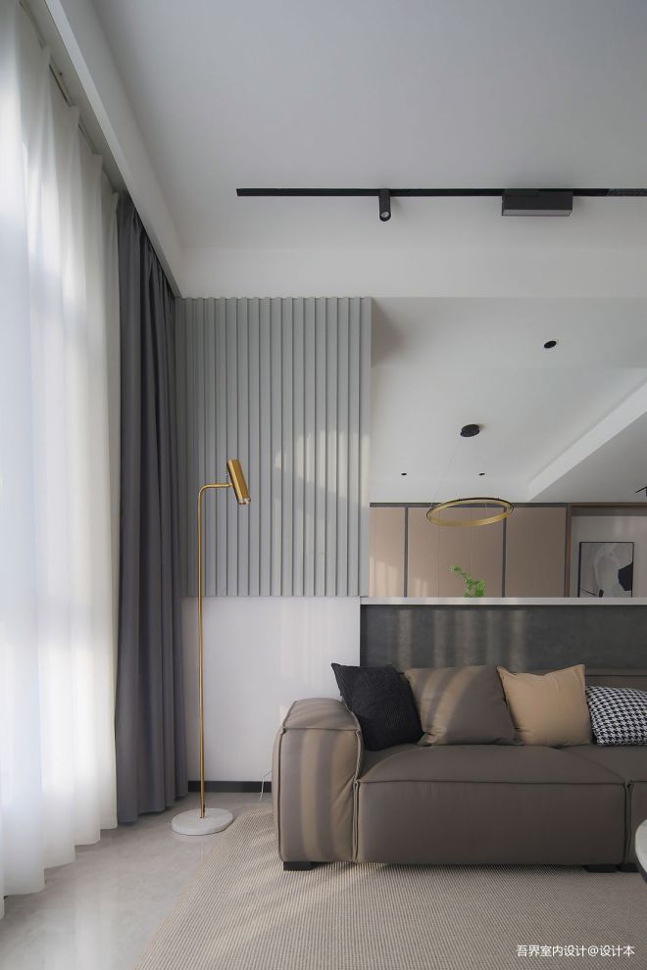
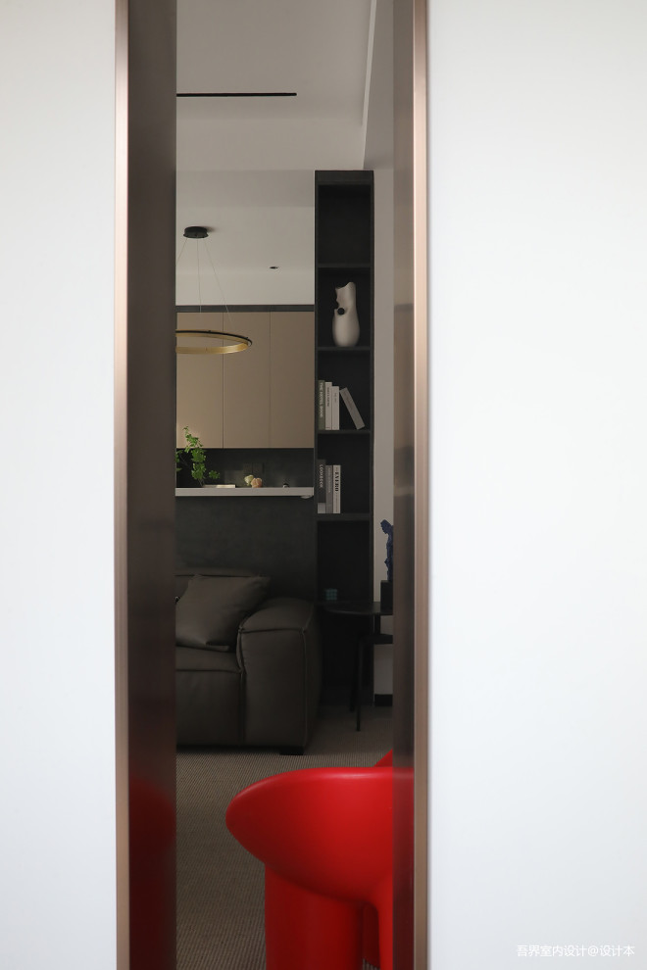
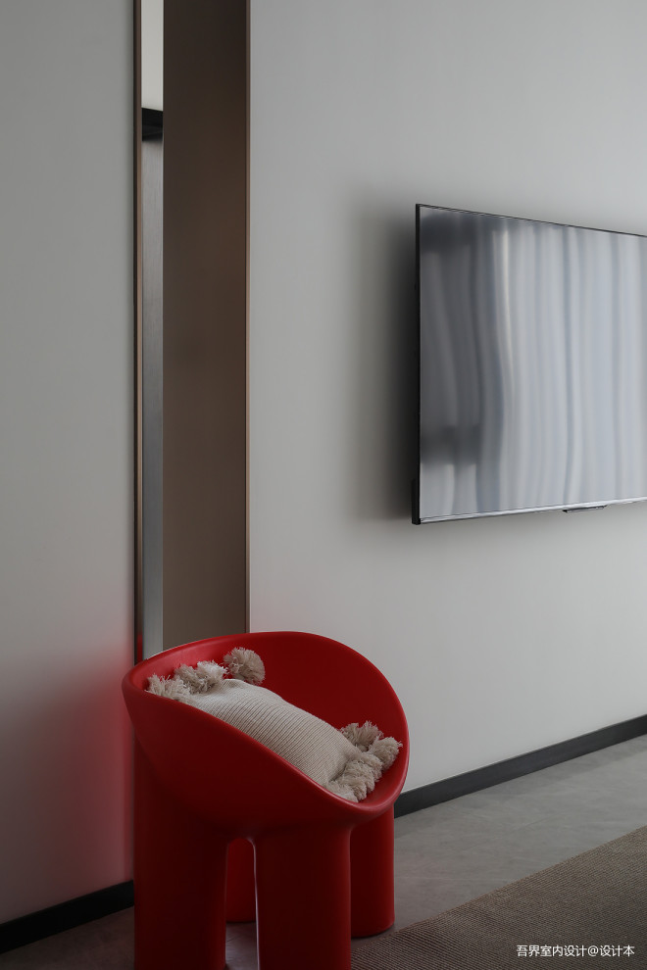
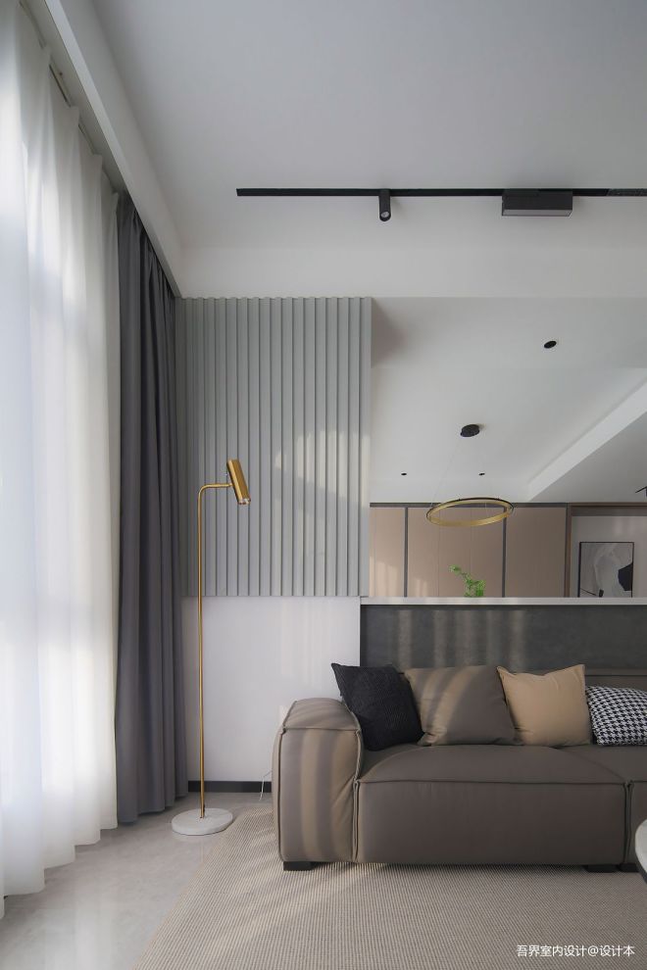
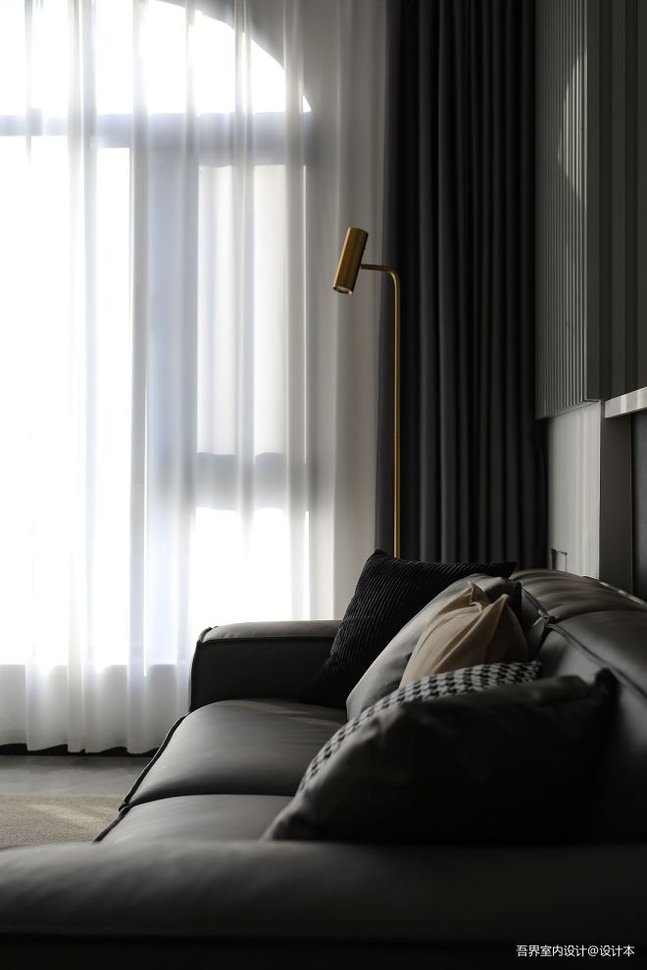

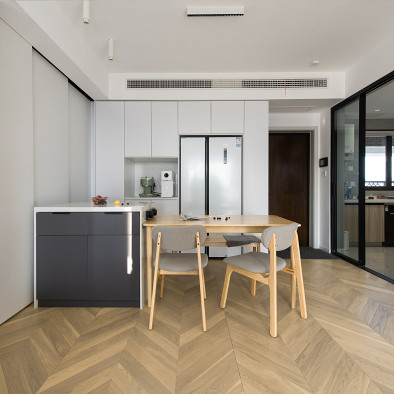
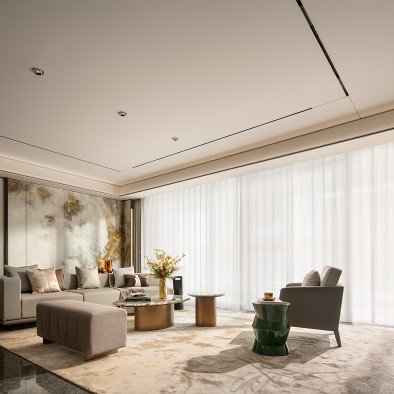
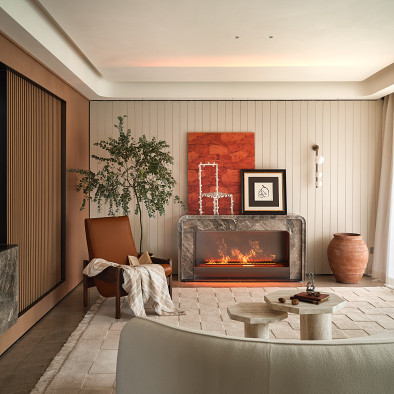


评论( 0)
查看更多评论