【由里建筑设计】广州泰雅医疗
参考造价:暂未填写|
空间:医疗机构|
面积:暂未填写|
浏览数:1742
案例简介 Case description
-整个空间以曲线塑造空间基调,以暖色烘托空间氛围,将曲线的动感与柔美融合进整个空间,完美体现了医美空间属性。入口处透过清透的玻璃门,便可以看到展厅弧形的墙面。利用空间上的借景,让柔和的曲线和硬朗的水泥质感墙面、镜面形成对立统一的关系。The whole space uses curves to shape the tone of space and warm colors to set off the atmosphere of space. It integrates the dynamic and soft of curves into the whole space and perfectly reflects the attributes of medical aesthetics space.Through the clear glass door at the entrance, you can see the arc wall of the exhibition hall. Using the borrowed scenery in space, let the soft curve and the hard and clear cement texture wall, mirror form a unity of opposites.
设计本官方微信
扫描二维码,即刻与本本亲密互 动,还有更多美图等你来看!
免责声明:本网站部分内容由用户自行上传,如权利人发现存在误传其作品情形,请及时与本站联系。
©2012-现在 shejiben.com,All Rights Reserved.

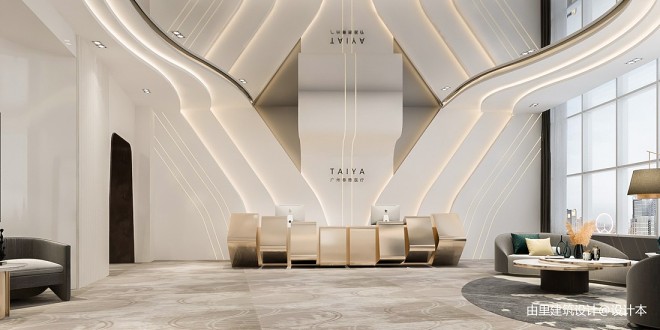
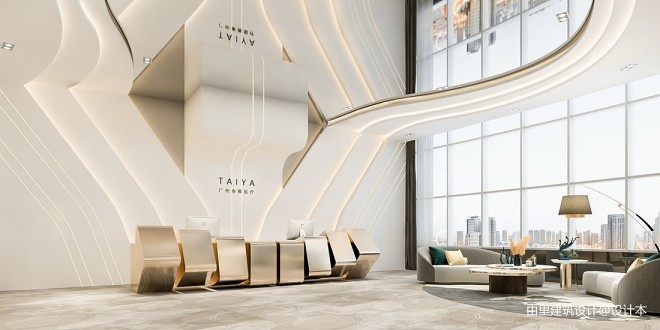
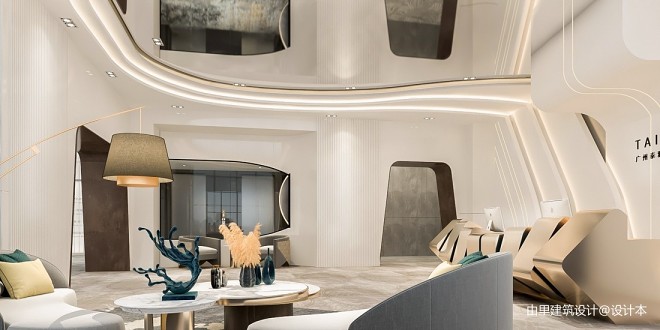
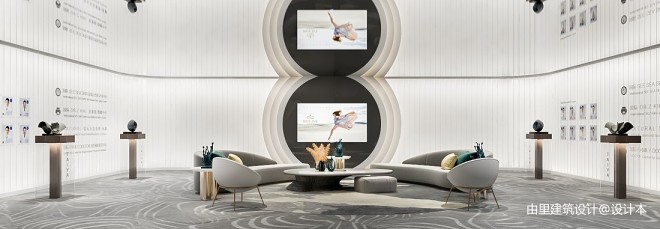
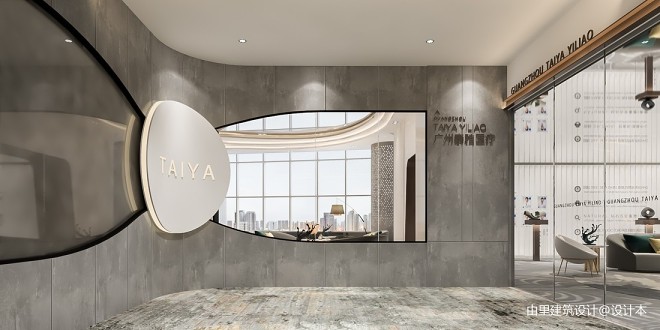

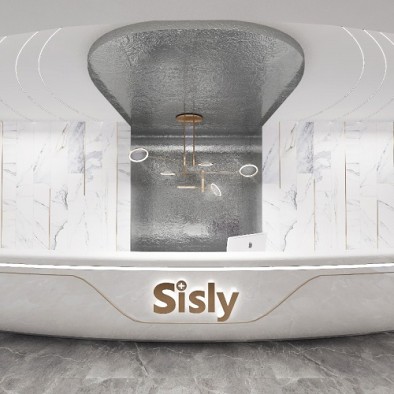
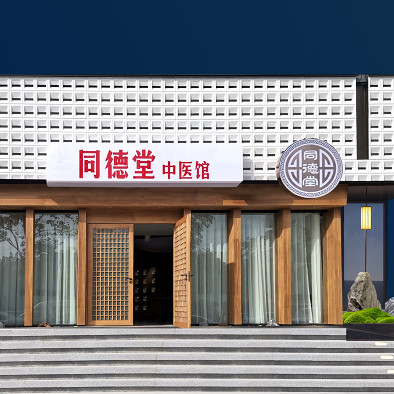
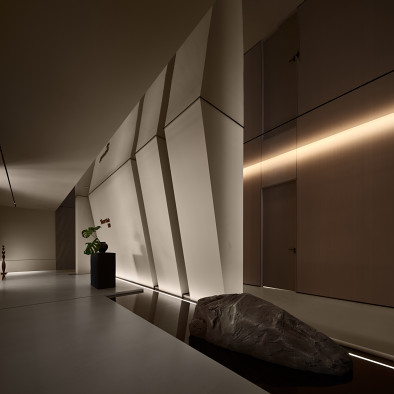
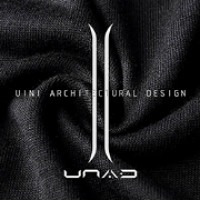


评论( 0)
查看更多评论