内城之央-繁华大隐之地|480㎡意式简约
参考造价:800万元|
风格:其他| 空间:四居及以上|
面积:480平米|
浏览数:186
案例简介 Case description
占位金宝街与金鱼胡同交汇之地,传承600年中华文明印记,集萃政要、经济、文化等城市精华。居住于此,享受文韵为伴,繁华为邻的大隐生活。汇集王府井、金宝街、金融街等醇熟商业集群,世界都会的繁华优雅汇于一处。It occupies the intersection of Jinbao Street and Goldfish Hutong, inherits the imprint of 600 years of Chinese civilization, and gathers the essence of dignitaries, economy, culture and other cities. Living here, enjoying the hidden life of literary charm and prosperous neighbors. Gathering mellow commercial clusters such as Wangfujing, Jinbao Street and Financial Street, the prosperity and elegance of the world's city converges in one place.
入户玄关采用木饰面与宝石的拼接方法。点线面结合,不采用过多的设计,使整体显得极简又富有质感。祖母绿宝石既有镇宅作用有提升整体空间层次感。
The entrance adopts the splicing method of wood veneer and gemstones. The combination of dots and lines does not adopt too much design, making the whole look simple and textured. Emeralds not only have the function of a town house, but also improve the overall sense of spatial hierarchy.
The entrance adopts the splicing method of wood veneer and gemstones. The combination of dots and lines does not adopt too much design, making the whole look simple and textured. Emeralds not only have the function of a town house, but also improve the overall sense of spatial hierarchy.
▽客餐厅 /living room
客厅、餐厅和品茗区相结合创造一个宽敞、通透的空间体系,minotti的家具和现代的装饰品,打造舒适的起居、用餐和品茶环境。采用宝格丽石材进行点缀,让空间的整体更富有层次感和艺术感。
The living room, dining room and tea tasting area are combined to create a spacious and transparent space system, minotti furniture and modern decorations to create a comfortable living, dining and tea tasting environment. It is decorated with Bulgari stone to make the whole space more layered and artistic.
客厅、餐厅和品茗区相结合创造一个宽敞、通透的空间体系,minotti的家具和现代的装饰品,打造舒适的起居、用餐和品茶环境。采用宝格丽石材进行点缀,让空间的整体更富有层次感和艺术感。
The living room, dining room and tea tasting area are combined to create a spacious and transparent space system, minotti furniture and modern decorations to create a comfortable living, dining and tea tasting environment. It is decorated with Bulgari stone to make the whole space more layered and artistic.
▽起居室 /living room
落地窗的自然光线,配合无主灯自然协调。利落的线性灯具增添时尚度,使起居室的整体感觉更为极简。minotii红色沙发提亮空间。
The natural light of the floor-to-ceiling window is naturally coordinated without the main lamp. The neat linear lamps add fashion and make the overall feeling of the living room more minimalist. The red sofa brightens the space.
落地窗的自然光线,配合无主灯自然协调。利落的线性灯具增添时尚度,使起居室的整体感觉更为极简。minotii红色沙发提亮空间。
The natural light of the floor-to-ceiling window is naturally coordinated without the main lamp. The neat linear lamps add fashion and make the overall feeling of the living room more minimalist. The red sofa brightens the space.
▽主卧套房/Master bedroom suite
卧室的空间经过推敲,尺度适宜。分区合理,为居者提供高品质的生活。在这个私密领域,每一寸空间都为舒适和奢华而设计,为居者营造了宁静与享受的温床。色彩层次的变化显得冷静又理性
The space in the bedroom has been scrutinized, and the scale is appropriate. The zoning is reasonable to provide a high-quality life for residents. In this private field, every inch of space is designed for comfort and luxury, creating a hotbed of tranquility and enjoyment for residents. The change of color hierarchy seems calm and rational.
卧室的空间经过推敲,尺度适宜。分区合理,为居者提供高品质的生活。在这个私密领域,每一寸空间都为舒适和奢华而设计,为居者营造了宁静与享受的温床。色彩层次的变化显得冷静又理性
The space in the bedroom has been scrutinized, and the scale is appropriate. The zoning is reasonable to provide a high-quality life for residents. In this private field, every inch of space is designed for comfort and luxury, creating a hotbed of tranquility and enjoyment for residents. The change of color hierarchy seems calm and rational.
▽长辈房套间/Elderly room
意式硬装风格碰撞业主收藏的红木家具,中西方文化交织碰撞,为整体空间赋予更深一层的内涵
Italian hardcover style collides with the mahogany furniture collected by the owner, and Chinese and Western cultures are intertwined and collide, giving a deeper connotation to the overall space.
意式硬装风格碰撞业主收藏的红木家具,中西方文化交织碰撞,为整体空间赋予更深一层的内涵
Italian hardcover style collides with the mahogany furniture collected by the owner, and Chinese and Western cultures are intertwined and collide, giving a deeper connotation to the overall space.
设计本官方微信
扫描二维码,即刻与本本亲密互 动,还有更多美图等你来看!
免责声明:本网站部分内容由用户自行上传,如权利人发现存在误传其作品情形,请及时与本站联系。
©2012-现在 shejiben.com,All Rights Reserved.

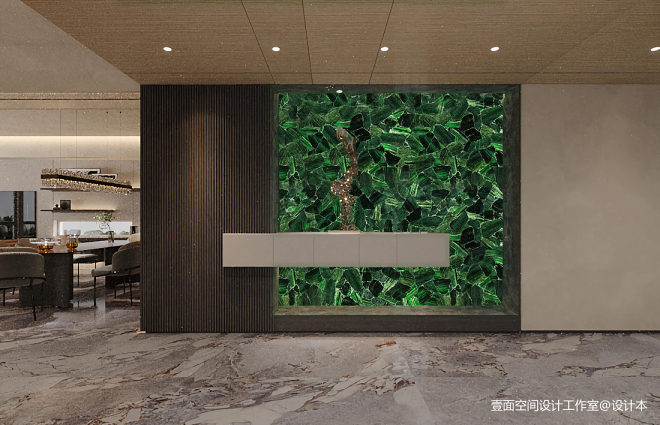
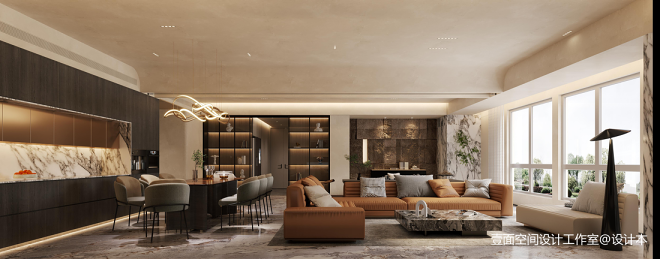

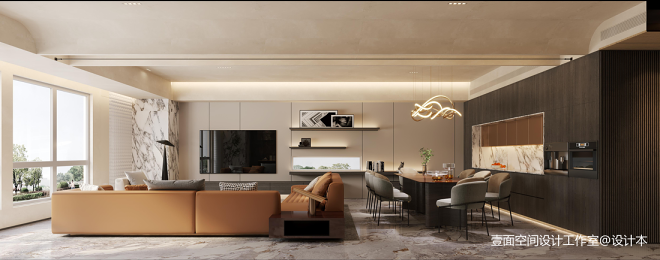


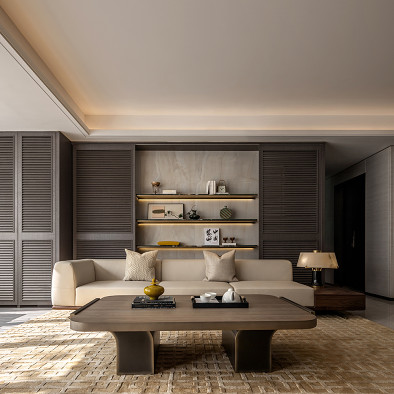
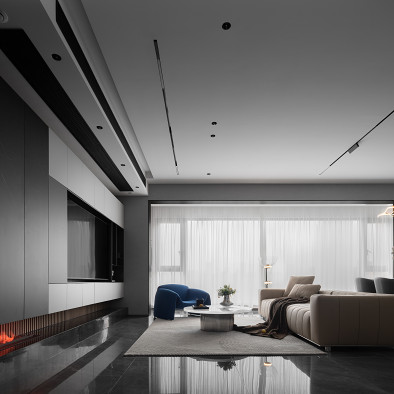
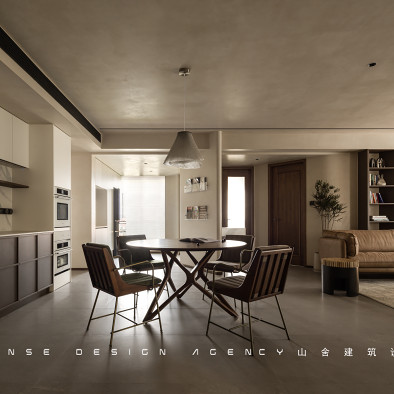


评论( 0)
查看更多评论