广州青创空间联合办公室
参考造价:暂未填写|
空间:办公空间|
面积:1000平米|
浏览数:1560
案例简介 Case description
青创空间是由办公和公寓性质结合的一个综合性社区空间我们试图通过该项目重新定义“青年生活圈”这一概念:由过去宿舍式的青年公寓单一功能向一个配套有办公交流空间的居住社区转变,联合办公结合居住功能在这类居住社区中变得越来越重要。
因此,在青创空间设计策略上,我们尝试了这种新的共享社区模式。将建筑平层中入口端的一部分空间作为一个开放空间,集接待大厅、社交和共享办公这三个部分功能。而建筑平层中的另一半空间则作为私密的住宅空间使用,并试图通过这两部分的功能融合塑造一个全方位的年轻人的工作生活场景。希望通过这样的设计尝试,能够给城市更新中的居住空间命题带来一种可能的解决方案。
GUANGZHOU Y'NOT SPACE JONINT OFFICE
China's guangdong
Time: 2018
Area: 1000 sqm
Qingchuang space is a comprehensive community space combining office and apartment
Through this project, we try to redefine the concept of "youth life circle" : from the single function of the youth apartment in the past to a residential community with office and communication space, the function of joint office and residence becomes more and more important in this kind of residential community.
Therefore, in the design strategy of qingchuang space, we tried this new Shared community mode. Part of the entrance of the building on the ground floor is regarded as an open space, which integrates the functions of reception hall, community communication and Shared office. The other half of the flat floor is used as a private residential space, and attempts to create an all-round working and living scene for young people through the integration of the functions of these two parts. It is hoped that this design attempt can bring a possible solution to the residential space proposition in urban renewal.
设计本官方微信
扫描二维码,即刻与本本亲密互 动,还有更多美图等你来看!
免责声明:本网站部分内容由用户自行上传,如权利人发现存在误传其作品情形,请及时与本站联系。
©2012-现在 shejiben.com,All Rights Reserved.

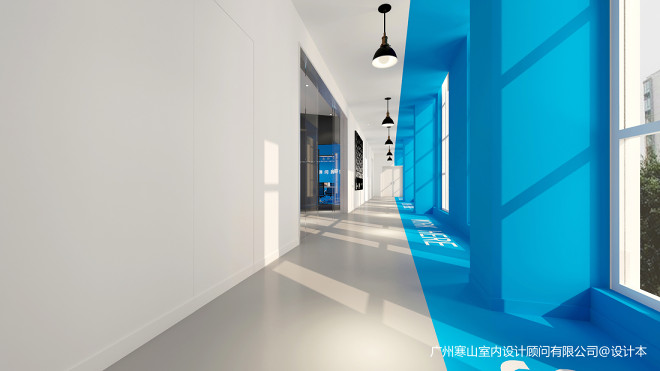
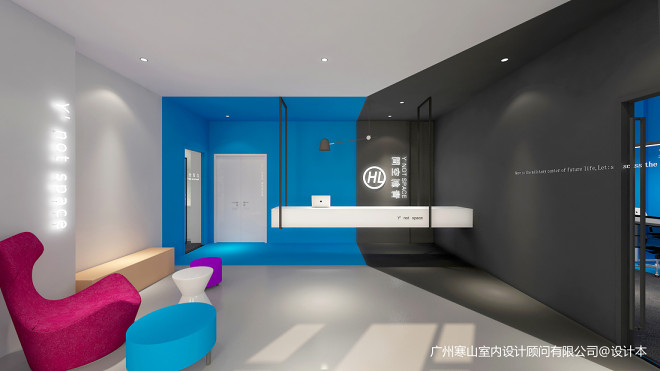
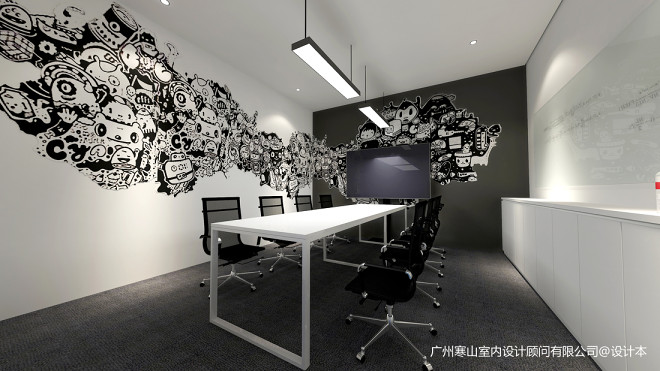
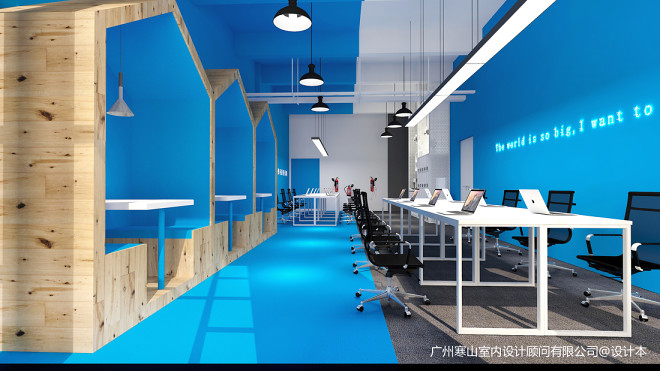
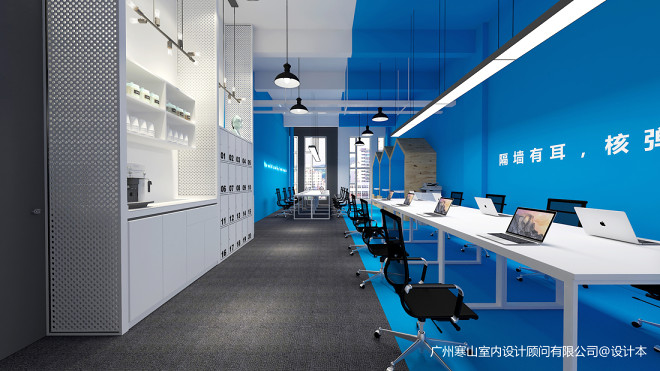

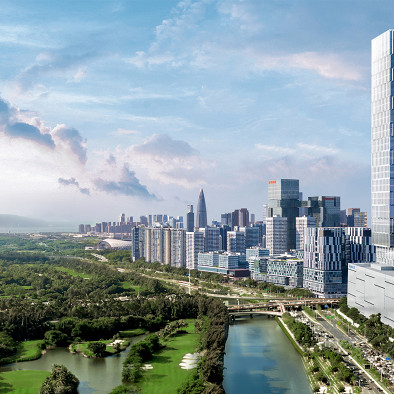
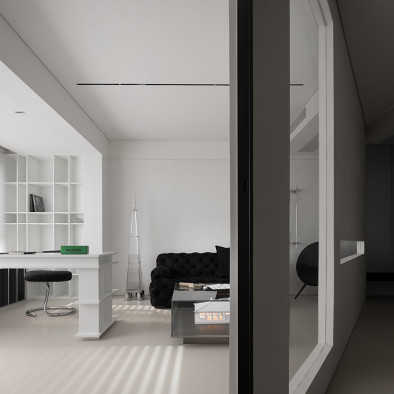
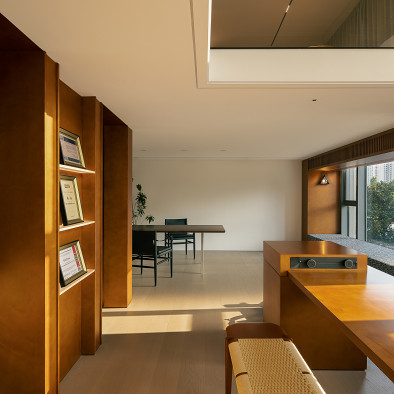


评论( 0)
查看更多评论