博仁医疗体检中心医院装修
参考造价:65万元|
空间:医疗机构|
面积:1300平米|
浏览数:1780
案例简介 Case description
项目属于一个围字形场地;由于场地的限制;入口电梯较为逼仄;且为越层结构;故最终考虑采取体检医疗诊断和办公休闲等服务功能区分开流动线路设计,并且在中心区采取贯通式动线设计。The project belongs to a fence-shaped site; due to the limitation of the site; the entrance elevator is relatively sturdy; and it is a cross-layer structure; therefore, it is considered to take the service design of physical examination medical diagnosis and office leisure to separate the flow line design, and take the through-moving in the central area. Line design.
本案设计的服务人群定位为团体体检;服务型体检的差异化体检思路,故本体检中心设计最后选用了很多体检性区域供经营的拓展和预备性需求。
The service group designed in this case is positioned as a group medical examination; the differentiated physical examination idea of the service type physical examination, so the design of the body inspection center finally selected a lot of physical examination areas for business expansion and preparatory needs.
本案体检中心经过深入的沟通最终采用纹路较为清淡的柚木类柚木调和色调,配合自然光的穿透;动线方面更多的采取移步换景的行动路线贯穿医疗机构,让人群集中和人群情绪的缓和具备一定的辅助性视觉需要。
After in-depth communication, the medical examination center of the case finally adopted the teak teak tone and tone with lighter texture to match the penetration of natural light. The action line of the moving line changed more through the medical institutions, which made people cluster and emotional. Alleviation has certain auxiliary visual needs.
体检中心接待大厅模拟现实设计稿;由于结构性问题,设计之初设想采用柔性的贯穿线条和跳动性的灯光背景让整个氛围不失稳重中传达柔缓情怀。
The physical examination center reception hall simulates the realistic design draft; due to the structural problems, the design is conceived with a flexible through-line and a beating light background to convey the soft atmosphere of the whole atmosphere without losing stability.
餐厅设计;以下是体检中心用餐区域设计,兼顾着用餐等待需求及其服务型茶水吧台。
Restaurant design; the following is the design of the dining area of the medical examination center, taking into account the waiting for meals and the service tea bar.
体检中心诊室及其采血区域设计;在动线方面考虑到更贯通也更舒适性能,就诊者进入体检过程中就能按照循序的开展整个体检需求。故本设计中采用了左右对接通道并在通道中贯穿连续性设计和移步换景的拓展区域装饰设计手法。
The design of the medical examination center and its blood collection area; in terms of the moving line, considering the more thorough and more comfortable performance, the patient can follow the order of the whole medical examination in the process of entering the medical examination. Therefore, in this design, the left and right docking channels are adopted, and the extended area decoration design method is adopted in the channel through the continuous design and the step change.
体检中心接待服务区域设计;采用穿透性具有私密性的展示产品兼顾服务性接待功能。
The physical examination center receives the service area design; adopts the penetrating and private display product and takes care of the service reception function.
治疗空间穿透于留白地坪、木质片墙之间,墙面隔开使空间舒展,建立区域间连结与对话。
The treatment space penetrates between the white floor and the wooden wall, and the wall is separated to make the space stretch, establishing inter-regional connections and dialogues.
体检中心患者就诊通道设计;装饰设计过程结合体检中心需要预留出大面宣传了解和展示需要。
Physical examination center patient visit channel design; decorative design process combined with physical examination center needs to reserve a large-scale publicity to understand and display needs.
设计本官方微信
扫描二维码,即刻与本本亲密互 动,还有更多美图等你来看!
免责声明:本网站部分内容由用户自行上传,如权利人发现存在误传其作品情形,请及时与本站联系。
©2012-现在 shejiben.com,All Rights Reserved.

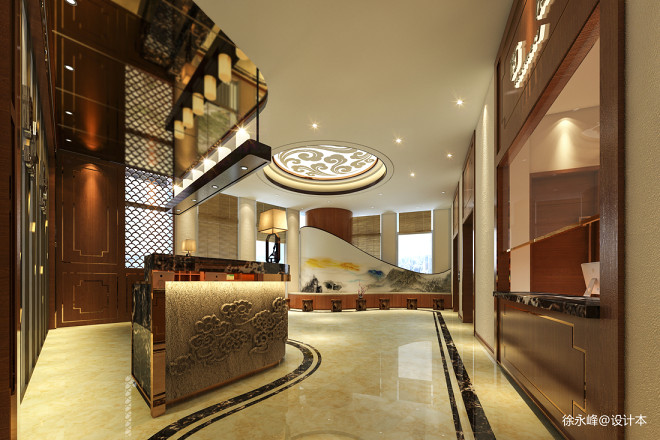
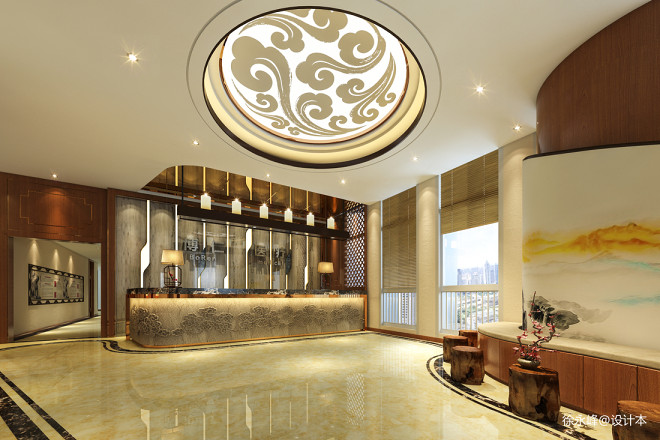
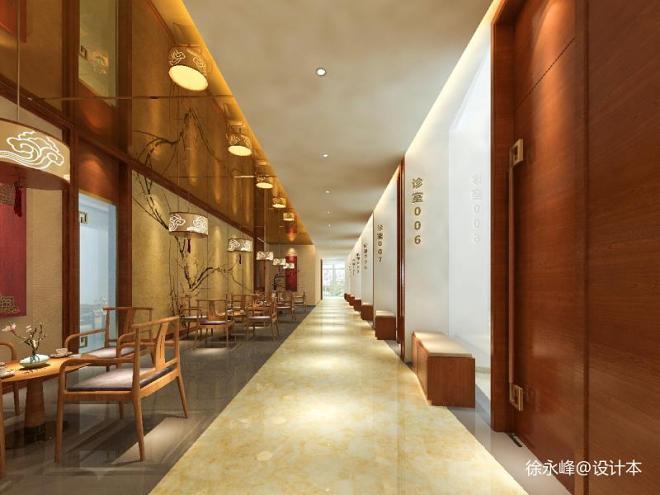
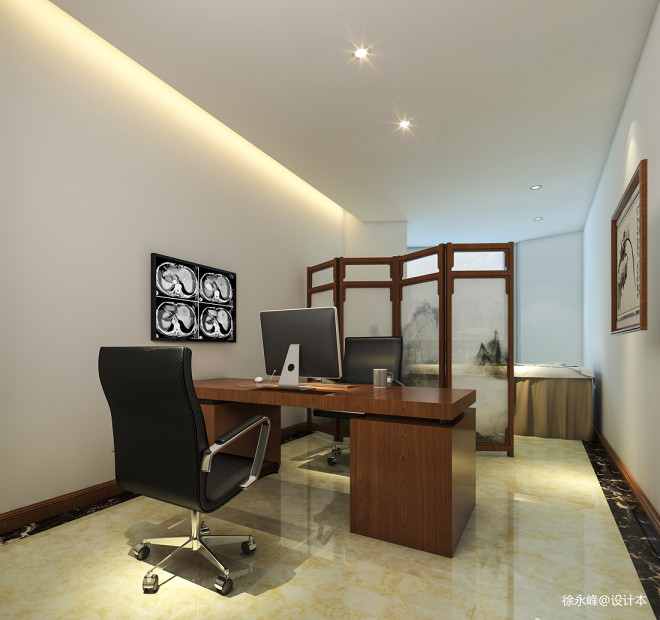
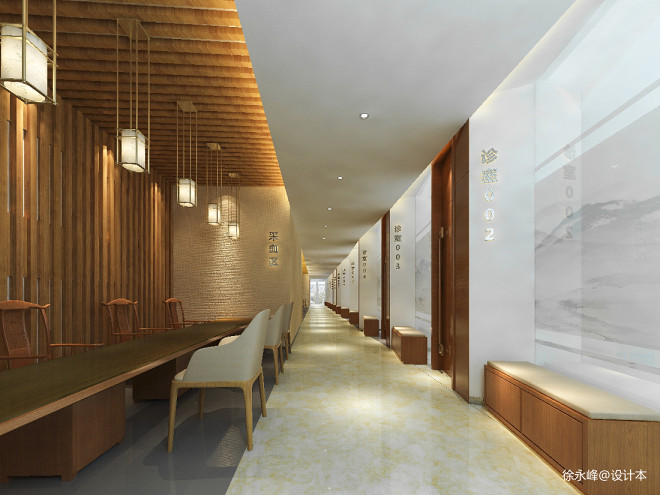

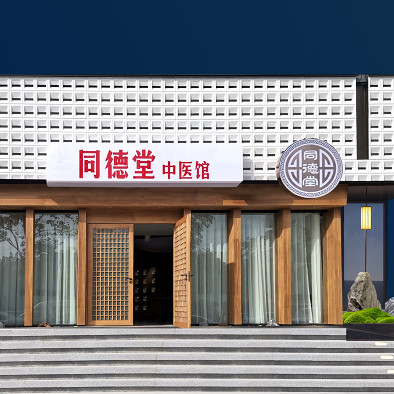
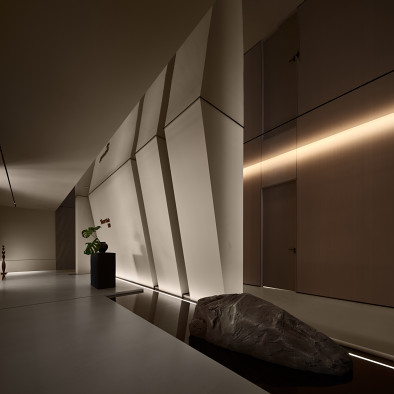
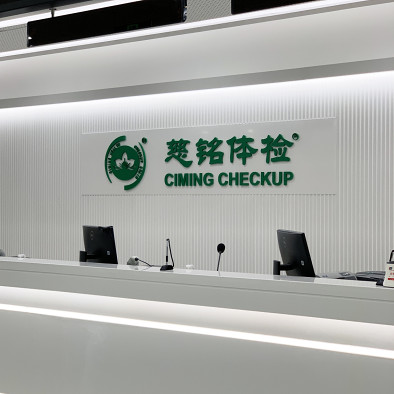


评论( 0)
查看更多评论