赤橙设计丨椒兰山房·叠院
参考造价:800万元|
空间:酒店空间|
面积:3400平米|
浏览数:9911
案例简介 Case description
在乡村再建设项目中, 人、建筑、环境之间的交流与平衡尤为重要。如何保留及再现这种动态的平衡感是设计过程中思考的重点。在遵循“在地主义”的理念前提下。历时一年多,设计师企图在旧建筑修复和空间创新中寻求一种平衡,让建筑在当地环境中和谐生长,求同存异,不落窠臼。民宿的崛起是乡村旅居兴起的一个信号,乡村民宿作为迥异于都市的悠闲、宁静、生态、传统的自然文化环境,模式创新是旅游的高质量发展路径。椒兰山房在乡村建筑中,筑造与延续乡村文化的内生动力。随着逆城镇化发展与旅游市场消费大升级,民宿项目在振兴乡村产业的同时,也承载着旅游转型升级后的高层次的市场需求,是新的耕读生活栖息地,也会成为唤醒乡村活力的重要一环。
In the rural reconstruction project, the communication and balance among people, buildings and environment is particularly important. How to retain and reproduce this dynamic sense of balance is the focus of the design process. Under the premise of following the concept of "localism". It took more than a year for the designer to seek a balance between the restoration of old buildings and space innovation, so that the buildings can grow harmoniously in the local environment, seek common ground while reserving differences, and remain unchanged.
Rise of the rise of home stay facility is the country of a signal, the rural home stay facility as different from urban leisure quiet ecological environment, the traditional natural culture mode innovation is the tourism development path of high quality pepper country-specific ones room in rural construction, build and the continuation of the endogenous power as the inverse of urbanization development of rural culture and tourism market consumption upgrade, the home stay facility project in the development of rural industry at the same time, also carrying a high level of market demand, after the transformation and upgrading of tourism is the new read life habitat, will also become a wake up one of the most important aspects of the rural energy.
序 / Prologue
"苍翠峭拔"
"云遮雾绕"
邛崃古称临邛,这座有着2300多年历史底蕴的古城犹如镶嵌在成都西部版图上的一颗明珠,熠熠生辉。古来邛州长据西川文脉之龙头,地灵人杰,文风盛兴。荣幸之至,赤橙设计于2019年再度担纲椒兰山房二期民宿方案(建筑、景观、室内产品一体)创作。
"苍翠峭拔"
"云遮雾绕"
邛崃古称临邛,这座有着2300多年历史底蕴的古城犹如镶嵌在成都西部版图上的一颗明珠,熠熠生辉。古来邛州长据西川文脉之龙头,地灵人杰,文风盛兴。荣幸之至,赤橙设计于2019年再度担纲椒兰山房二期民宿方案(建筑、景观、室内产品一体)创作。
壹丨One
勿忘在莒
椒兰山房项目二期9栋建筑拔地而起。为保持当地川西民居的建筑韵味。综合场地现况,为减少基地大量开挖对周边土壤环境的影响,故保留了原地形的高差,将四栋老建筑改造翻新,新建五栋单体建筑。其中四栋改造的建筑,把原始墙体及木结构进行了修复和结构加强。在宁静的环境中重新构筑一栋庭院相间、内外相连的复合建筑群。
Nine buildings have been built in the second phase of Jiaolan Shanfang project. In order to maintain the architectural charm of the local residential buildings in Western Sichuan. According to the current situation of the site, in order to reduce the impact of a large number of excavation on the surrounding soil environment, the elevation difference of the original terrain is retained, four old buildings are renovated and five new single buildings are built. Among them, the original wall and wood structure were repaired and strengthened in four reconstructed buildings. In a quiet environment, a compound building complex with alternate courtyards and connected inside and outside is rebuilt.
勿忘在莒
椒兰山房项目二期9栋建筑拔地而起。为保持当地川西民居的建筑韵味。综合场地现况,为减少基地大量开挖对周边土壤环境的影响,故保留了原地形的高差,将四栋老建筑改造翻新,新建五栋单体建筑。其中四栋改造的建筑,把原始墙体及木结构进行了修复和结构加强。在宁静的环境中重新构筑一栋庭院相间、内外相连的复合建筑群。
Nine buildings have been built in the second phase of Jiaolan Shanfang project. In order to maintain the architectural charm of the local residential buildings in Western Sichuan. According to the current situation of the site, in order to reduce the impact of a large number of excavation on the surrounding soil environment, the elevation difference of the original terrain is retained, four old buildings are renovated and five new single buildings are built. Among them, the original wall and wood structure were repaired and strengthened in four reconstructed buildings. In a quiet environment, a compound building complex with alternate courtyards and connected inside and outside is rebuilt.
叁丨Three
“传统”—“新生”
“解构”—“重组”
新建的单体建筑中,从“三间两头转”的川西民居结构中,剥离出独立的体块,院落。再结合使用以穿斗形式演化落地窗框形态,使建筑展开面最大程度的接受黄金日照时间。
“传统”—“新生”
“解构”—“重组”
新建的单体建筑中,从“三间两头转”的川西民居结构中,剥离出独立的体块,院落。再结合使用以穿斗形式演化落地窗框形态,使建筑展开面最大程度的接受黄金日照时间。
肆丨Four
和光同尘,与时舒卷
“大有,光照万物。”
建筑入口朝南,万物受光。当和煦的光线在空间中诗意地漫步,林深见鹿,海蓝见鲸,梦醒现光。
采用大尺度透明开放式立面,模糊了建筑、室内与环境的界限。用光线参与空间叙事,当时间推移,随着太阳方位的变化,光也随之移动。
和光同尘,与时舒卷
“大有,光照万物。”
建筑入口朝南,万物受光。当和煦的光线在空间中诗意地漫步,林深见鹿,海蓝见鲸,梦醒现光。
采用大尺度透明开放式立面,模糊了建筑、室内与环境的界限。用光线参与空间叙事,当时间推移,随着太阳方位的变化,光也随之移动。
陆丨Six
如切如磋,如琢如磨
但凡用心,必然平淡中见惊奇。
基于建筑的可持续性与环保性,拉近人与空间的距离,让材质本身去呼吸。设计师耗费大量时间与供应商协作研发用砂石与当地特殊石子混合的方式制作新型椒墙涂料。耐腐耐潮,温润自然,融入于本土环境,共生共息。
如切如磋,如琢如磨
但凡用心,必然平淡中见惊奇。
基于建筑的可持续性与环保性,拉近人与空间的距离,让材质本身去呼吸。设计师耗费大量时间与供应商协作研发用砂石与当地特殊石子混合的方式制作新型椒墙涂料。耐腐耐潮,温润自然,融入于本土环境,共生共息。
设计本官方微信
扫描二维码,即刻与本本亲密互 动,还有更多美图等你来看!
免责声明:本网站部分内容由用户自行上传,如权利人发现存在误传其作品情形,请及时与本站联系。
©2012-现在 shejiben.com,All Rights Reserved.

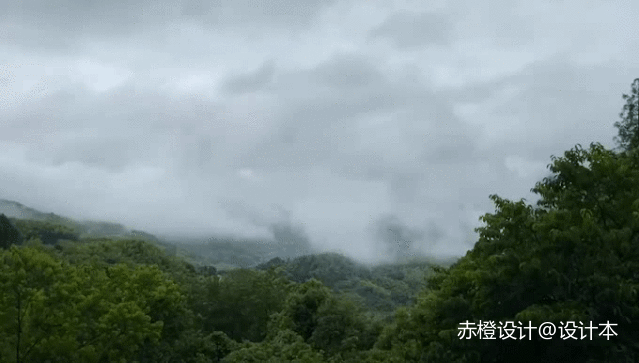
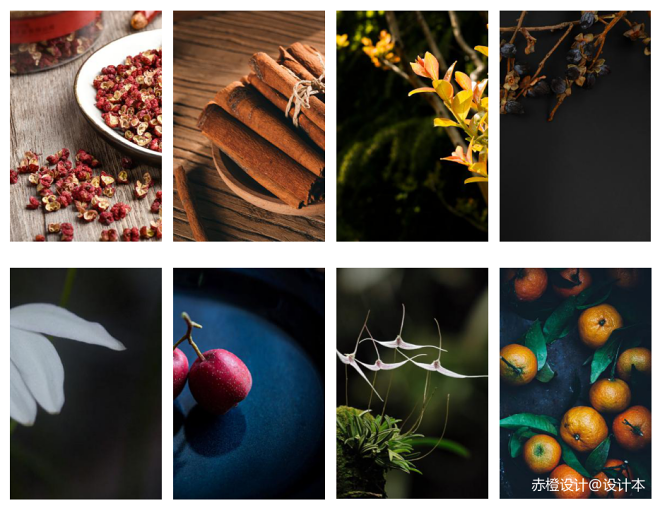
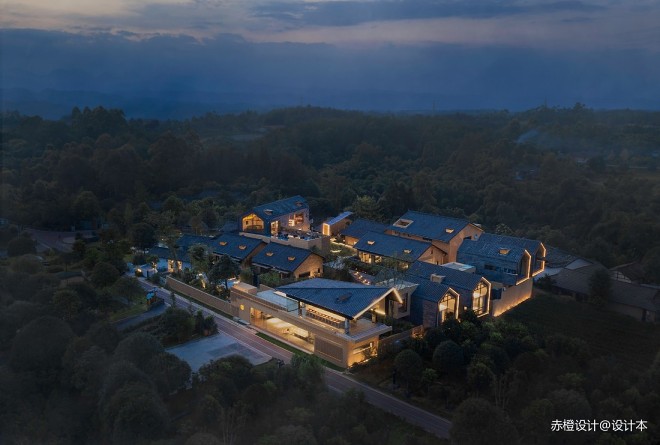

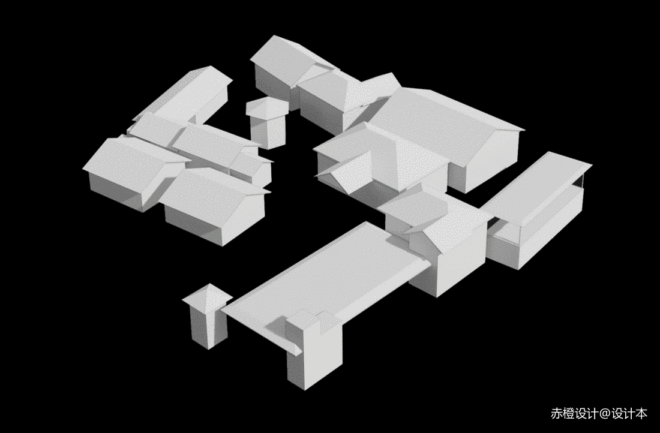

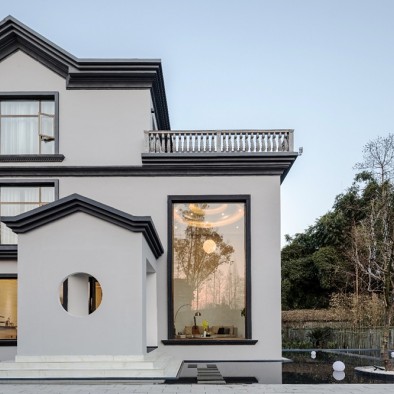
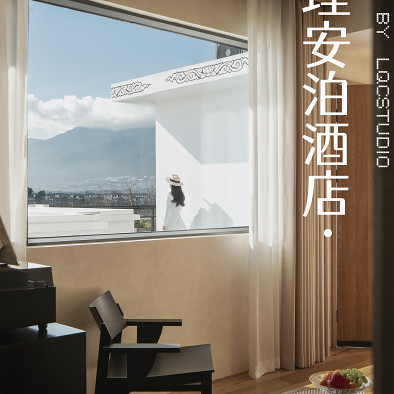
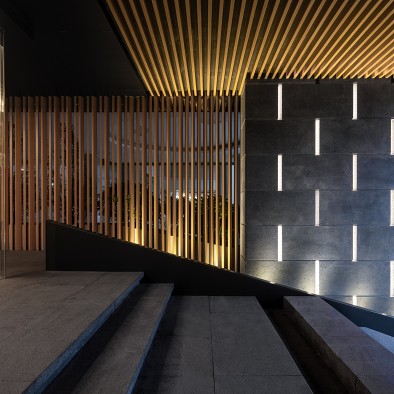

评论( 0)
查看更多评论