硕瀚创研|山非山,水非水—牛牛西厨乐从店
参考造价:暂未填写|
空间:餐饮空间|
面积:530平米|
浏览数:18590
案例简介 Case description
总设计单位:HONidea硕瀚创研主持设计师:杨铭斌
软装陈设执行单位:东西无印
项目面积:530平方米
主要材料:木饰面、水泥艺术涂料、工艺瓷砖、天然麻石。
主要品牌:科定木皮、费罗娜水泥砖、POBO庞玻、东西无印定制家俱。
专案地址:广东佛山
设计时间:2016年6月
完工时间:2017年1月
项目所在的建筑拥有落地大玻璃幕墙,通透的建筑本身让室内空间的呈现有更多的可能性。
There is a large glass floor curtain in the building where the project locates and the transparent building provides more possibilities for the presentation of the interior space.
设计把空间划分为前后两个高度不同的空间,首先进入门口的前半部分是整个空间与外部环境相互吸引的视觉亮点,利用建筑本来的天然优势前半部分设置成一个挑高的空间,呼应本店的“花园”主题选用富有自然质感的粗材——麻绳,在主入口的挑高空间和楼梯上方设计了一组用线排列组合形成的“山形”艺术装置,并从“山形”中穿插着随意的灯泡点光源,宛如蜿蜒起伏的山脉上满天繁星的美景,设计以粗材精作的理念把麻绳装置发挥出远远超出其本身价值的作用。
In the design, the space is divided into two spaces of different heights. First of all, the front part at the entrance is the visual highlight of the entire space and the external environment to attract each other. Taking advantage of the building’s natural advantages, the front part of the building is designed to be a highly ceilinged space to echo with the store’s “garden” theme. A coarse material rich in natural texture – rope is selected to design a set of “mountain shape” art installation with line permutation and combination at the highly ceilinged space and the upper part of the ladder. Besides, bulb lights are interspersed in the “mountain shape” just like the stars on the winding mountains. In the design, the coarse materials and refined design make the rope have far more value than its own.
In the design, the space is divided into two spaces of different heights. First of all, the front part at the entrance is the visual highlight of the entire space and the external environment to attract each other. Taking advantage of the building’s natural advantages, the front part of the building is designed to be a highly ceilinged space to echo with the store’s “garden” theme. A coarse material rich in natural texture – rope is selected to design a set of “mountain shape” art installation with line permutation and combination at the highly ceilinged space and the upper part of the ladder. Besides, bulb lights are interspersed in the “mountain shape” just like the stars on the winding mountains. In the design, the coarse materials and refined design make the rope have far more value than its own.
室内除掉管道层的最低点只有约5M的高度,在如此尴尬的高度下设计需要考虑新增夹层来满足业主的商业需求。所以在后半部分的空间设置成了两层的用餐区域,在保证一层最低点高度在2.4米的基础上,选用镜面不锈钢的材料来用作一层的天花铺贴,由于镜面不锈钢表面的不平整原理,使天花呈现出犹如水纹的梦幻效果,并且一定程度上降低了一层层高不足的压抑感。
Indoors, the lowest point except the pipeline isonly about 5m high, which is an awkward height. In the design, the designerneeds to consider adding additional mezzanine to meet the house owner’sbusiness needs. Therefore, the latter part of the space is designed into atwo-layer dining area. While guaranteeing the height of the lowest point is at2.4m, the mirror stainless steel material is used as a layer of the ceilingtiles. Because the stainless-steel mirror surface is rough and uneven, theceiling has a dreamy effect like the water wave, which reduces the sense ofoppression caused by the insufficient height of the layer.
Indoors, the lowest point except the pipeline isonly about 5m high, which is an awkward height. In the design, the designerneeds to consider adding additional mezzanine to meet the house owner’sbusiness needs. Therefore, the latter part of the space is designed into atwo-layer dining area. While guaranteeing the height of the lowest point is at2.4m, the mirror stainless steel material is used as a layer of the ceilingtiles. Because the stainless-steel mirror surface is rough and uneven, theceiling has a dreamy effect like the water wave, which reduces the sense ofoppression caused by the insufficient height of the layer.
在夹层立面上设计也略为其考虑了一下体块视觉的效果,在立面上运用灰镜来弱化柱位以及牆体的存在,视觉上夹层犹如两个巨型的方盒悬停在空中,并配以绿植随意地下随,营造了一个室内的空中花园;
In the design of the sandwich façade, the blockvisual effect is also taken into consideration. In the façade, the grey mirroris also used to weaken the existence of the column and wall. The visualsandwich is like two huge boxes suspending in the air visually with freelyplanted plants to create an indoor air garden.
In the design of the sandwich façade, the blockvisual effect is also taken into consideration. In the façade, the grey mirroris also used to weaken the existence of the column and wall. The visualsandwich is like two huge boxes suspending in the air visually with freelyplanted plants to create an indoor air garden.
主材的选择上同样呼应“花园”主题採用水泥漆、麻石、木饰面等自然色系的材质来润色室内的氛围。在主入口用餐区的隔断和楼梯的隔断特意选用了POBO的白色渐变玻璃,为空间的氛围蒙上一层朦胧的薄雾。设计在楼梯处巧妙地用了一面通顶的银镜,把整面的绿植牆和“山形”装置的景象和空间感得以延伸,在吧台的设计上运用的体块加减的手法,通过材质与材质间的镶嵌切割而成,在地面材质的铺贴形式上也採用不同的砖来划分出不同的区域,例如吧台座椅的区域採用花砖划分,在实用与美学之间取得了平衡。
In the selection of main materials, echoing the“garden” theme, the cement paint, granite, veneer and other materials withnatural color to polish the indoor atmosphere. At the partition of the mainentrance of the dining area and the stair partition, the POBO white colorgradient glass is used to cover the space with a hazy haze. In the design, asilver mirror is cleverly used at the stair to extend the entire wall of greenplants and “mountain shaped” scenery and space. In the design, the block addingand decreasing technique is used. Materials are cut and inset and differenttiles are used in the ground paving to divide the bricks into different areas.For example, the bar seat area is divided with tiling achieving a balancebetween practice and aesthetics.
In the selection of main materials, echoing the“garden” theme, the cement paint, granite, veneer and other materials withnatural color to polish the indoor atmosphere. At the partition of the mainentrance of the dining area and the stair partition, the POBO white colorgradient glass is used to cover the space with a hazy haze. In the design, asilver mirror is cleverly used at the stair to extend the entire wall of greenplants and “mountain shaped” scenery and space. In the design, the block addingand decreasing technique is used. Materials are cut and inset and differenttiles are used in the ground paving to divide the bricks into different areas.For example, the bar seat area is divided with tiling achieving a balancebetween practice and aesthetics.
设计本官方微信
扫描二维码,即刻与本本亲密互 动,还有更多美图等你来看!
免责声明:本网站部分内容由用户自行上传,如权利人发现存在误传其作品情形,请及时与本站联系。
©2012-现在 shejiben.com,All Rights Reserved.

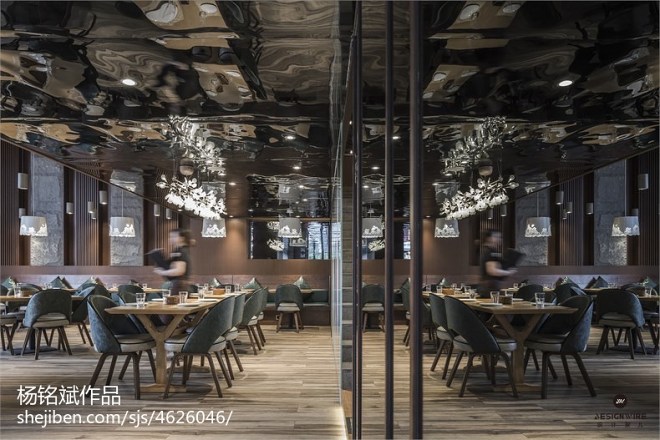
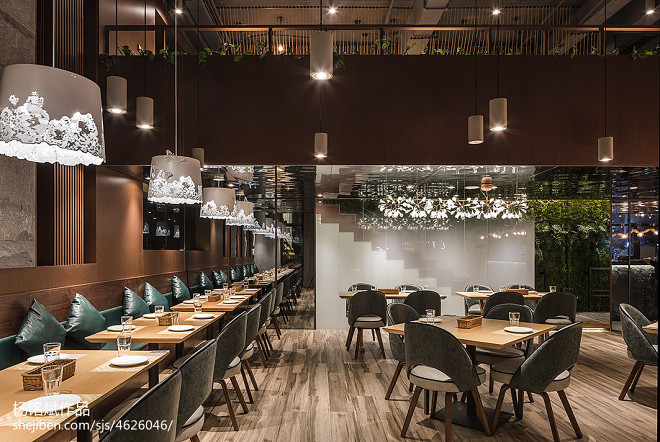
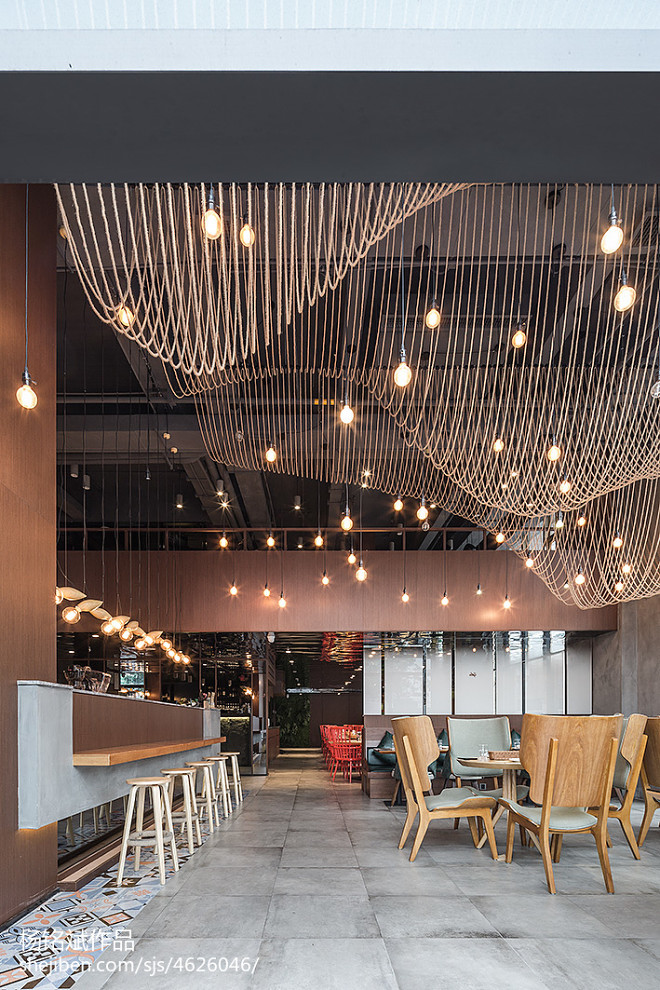
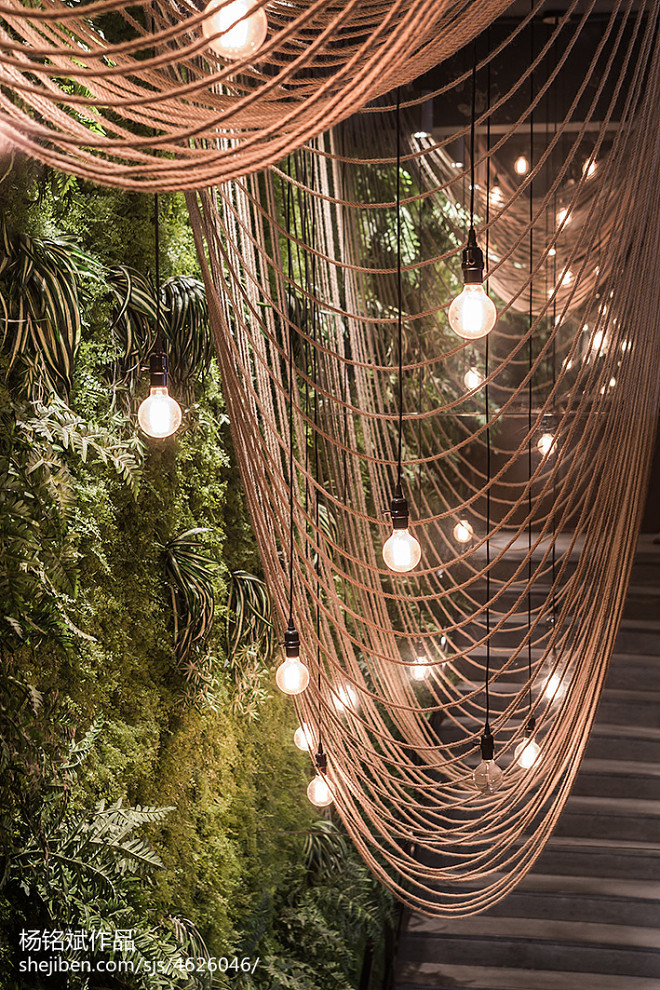
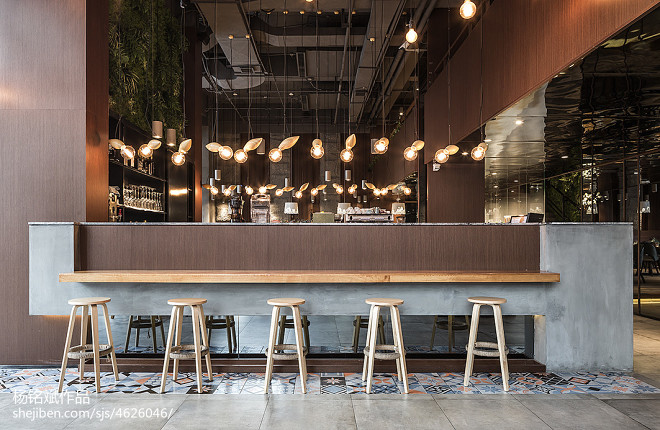

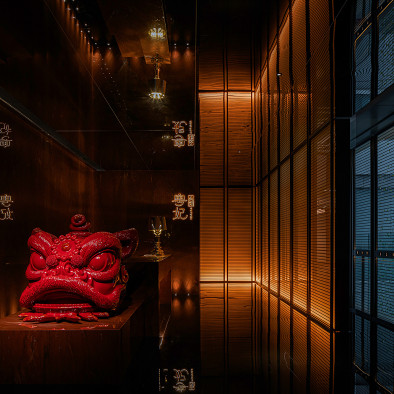
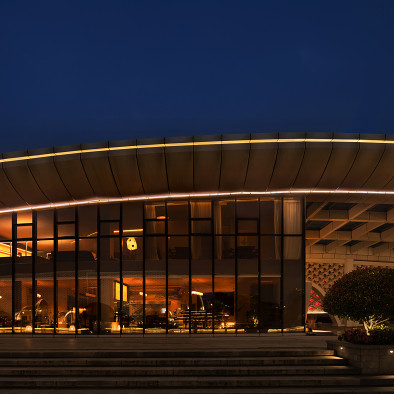
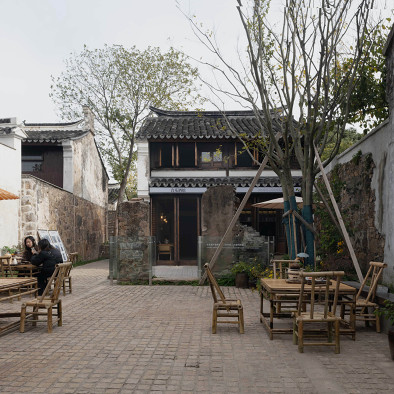



评论( 0)
查看更多评论