和玛囿设工作室
参考造价:暂未填写|
空间:办公空间|
面积:80平米|
浏览数:6691
案例简介 Case description
室内设计:苏江 软装设计:江文寅
“和玛囿设”是由两位青年设计师创办,专注住宅设计的设计工作室,此次,作为长期的合作伙伴及兄弟公司,我们联合和玛囿设为他们的办公空间做了一个相对有意思的设计;即在色彩上做视觉跳跃,和空间上的几何切割,从而凸显设计公司设计者的个性和思维上的创新。
"HOMEMARK" is a design studio dedicated to residential design founded by two young designers. This time, as a long-term partner and brother company, we joined HOMEMARK to make a relatively interesting design for their office space, that is, to make visual jumps in color and geometric cuts in space. Thus highlights the designer's personality and innovative thinking.
平面功能上主要分为门厅材料区、洽谈区、办公区和独立办公室;异型的切割除了视觉上起到颜色上的切割,增强视觉冲击感和直线拉伸感外,还可以起到空间的交通流线的导向作用,使原有的方正空间增加更多的趣味性。
The plane function mainly divides into the hall material area, the discussion area, the office area and the independent office; the special-shaped cutting besides the vision also plays the color cutting, strengthens the visual impact and the linear stretching feeling, but also can play the space traffic flow line guidance role, causes the original square space to increase more interesting.
The plane function mainly divides into the hall material area, the discussion area, the office area and the independent office; the special-shaped cutting besides the vision also plays the color cutting, strengthens the visual impact and the linear stretching feeling, but also can play the space traffic flow line guidance role, causes the original square space to increase more interesting.
色调上使用了黑白的基调,金色构件作为区域划分的角色同时也提升了空间的色调,材质上围绕木、石、金,而色调上则烘托“金”,以格子构件的形式从立面延伸至顶面,暗喻灵感就像黑白世界里的金色澎湃而来。空间中“戴珍珠耳环的少女”成为了空间中除了金色之外的另一个相对凸显的视觉点,马赛克拼贴的形式,让复古的画面更加贴合于整个空间的简约风格。
he tone uses a black-and-white tone, and the golden elements serve as regional divisions and elevate the tone of the space. The material surrounds wood, stone and gold, while the tone highlights "gold" extending from the facade to the top in the form of lattice components, suggesting that inspiration is like gold in a black-and-white world. The "girl with Pearl earrings" in the space has become another relatively prominent visual point besides the golden color. Mosaic collage makes the retro picture more suitable for the simple style of the whole space.
he tone uses a black-and-white tone, and the golden elements serve as regional divisions and elevate the tone of the space. The material surrounds wood, stone and gold, while the tone highlights "gold" extending from the facade to the top in the form of lattice components, suggesting that inspiration is like gold in a black-and-white world. The "girl with Pearl earrings" in the space has become another relatively prominent visual point besides the golden color. Mosaic collage makes the retro picture more suitable for the simple style of the whole space.
独立办公室,橙色的矩形图案环形穿插,墙画的选择上则以摩登城市的画面作为空间属性的“灵魂”,从而迎合设计师这个角色,在空间上“时尚魔术师”的概念。
Independent office, orange rectangular pattern circular interpolation, the choice of wall paintings with modern city as the "soul" of the space attribute, so as to cater to the role of the designer, in the space "fashion magician" concept.
【禾本设计出品】和玛囿设工作室办公空间设计
Independent office, orange rectangular pattern circular interpolation, the choice of wall paintings with modern city as the "soul" of the space attribute, so as to cater to the role of the designer, in the space "fashion magician" concept.
【禾本设计出品】和玛囿设工作室办公空间设计
所有评论 ( 1 )
设计本官方微信
扫描二维码,即刻与本本亲密互 动,还有更多美图等你来看!
免责声明:本网站部分内容由用户自行上传,如权利人发现存在误传其作品情形,请及时与本站联系。
©2012-现在 shejiben.com,All Rights Reserved.

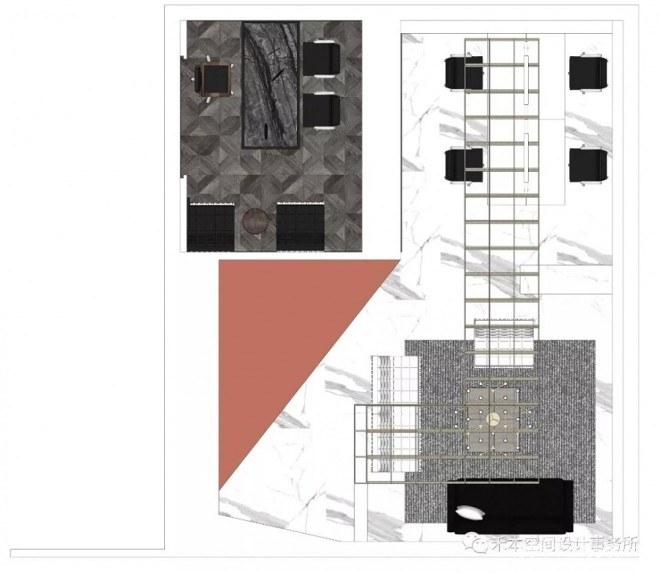
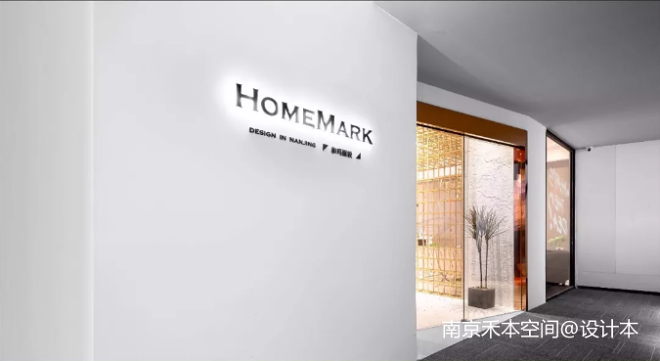
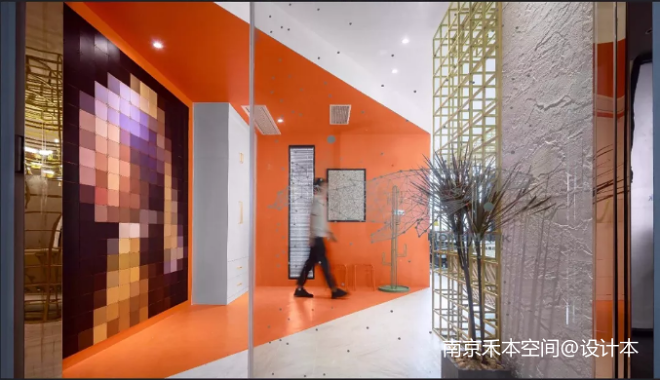
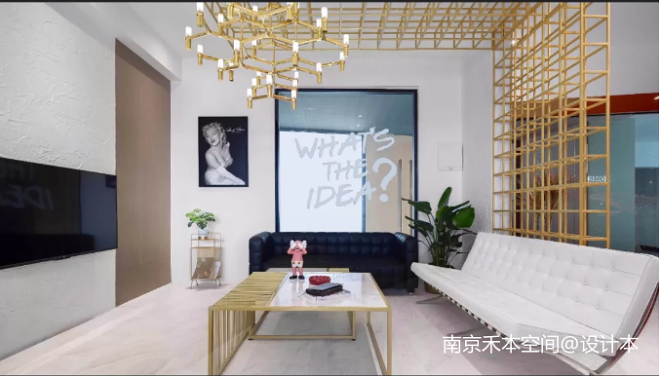
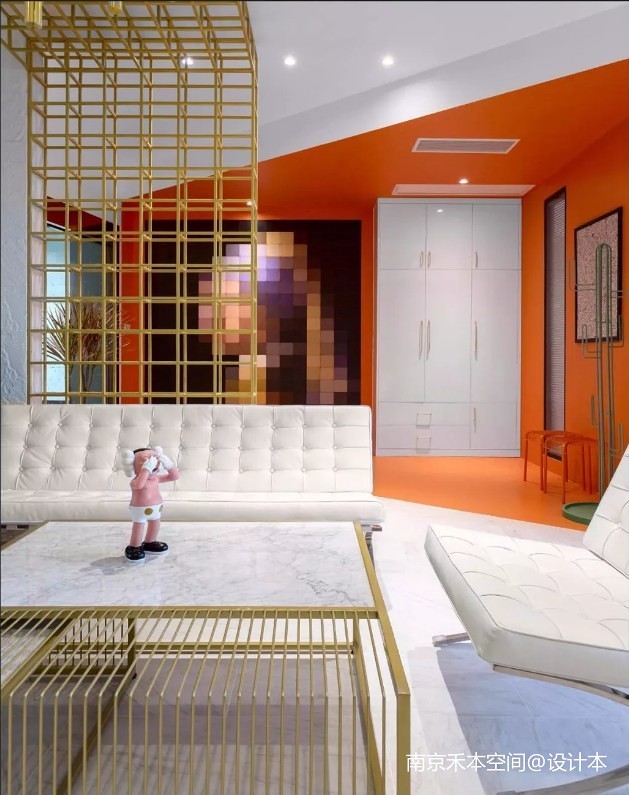

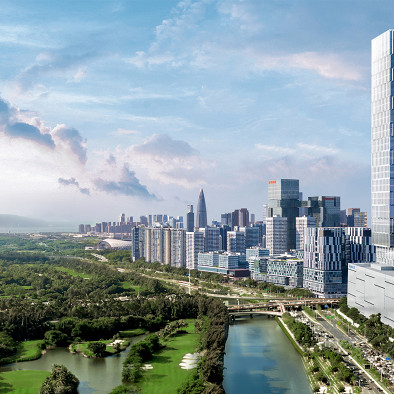
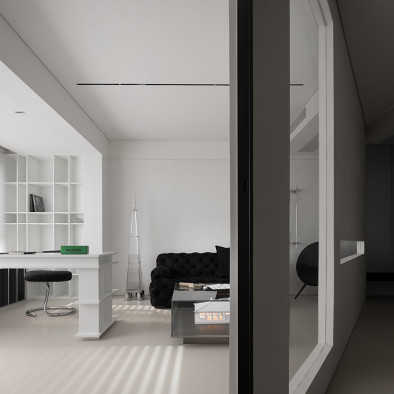
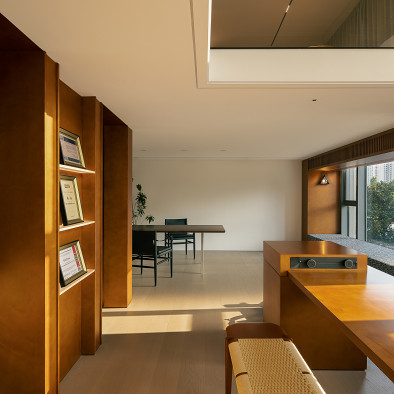
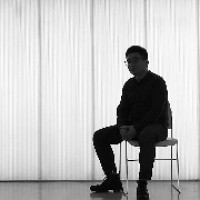

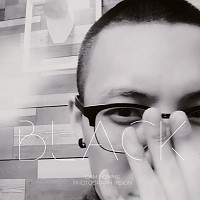
评论( 0)
查看更多评论